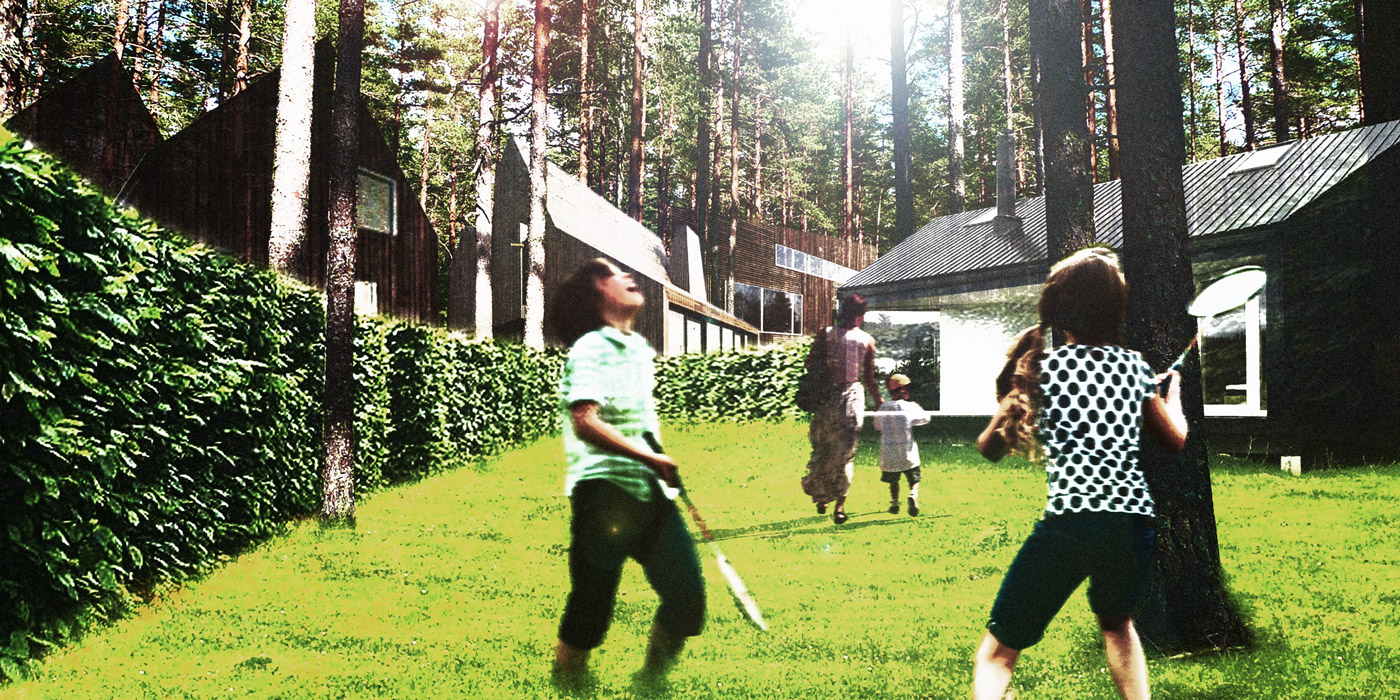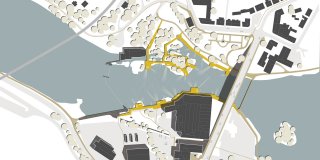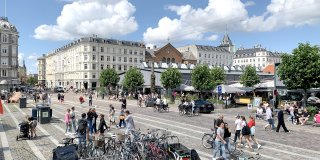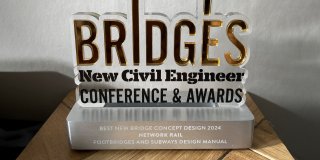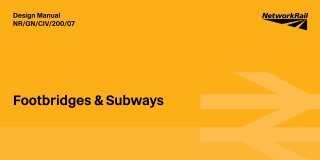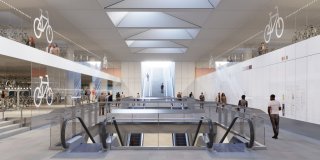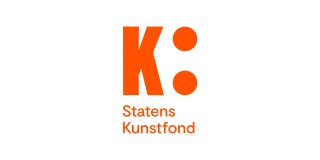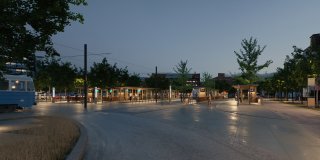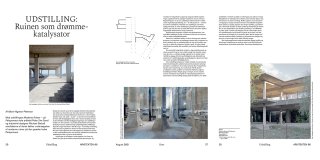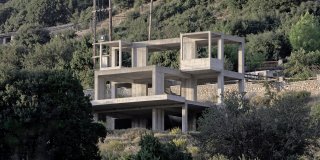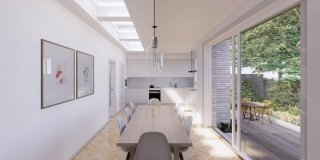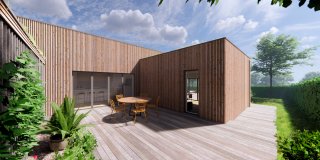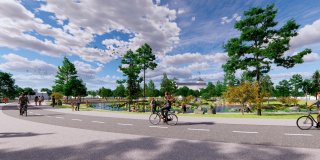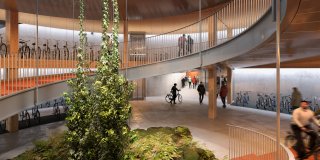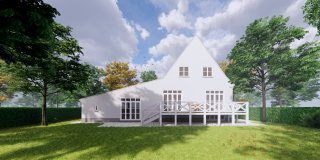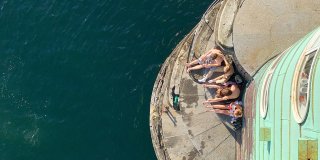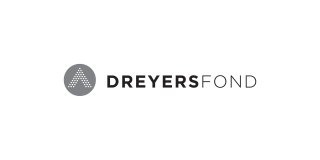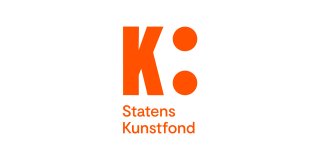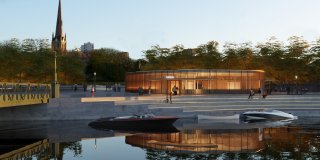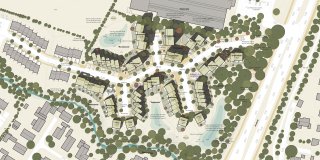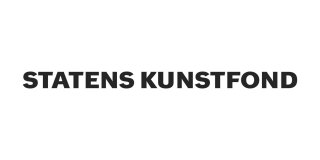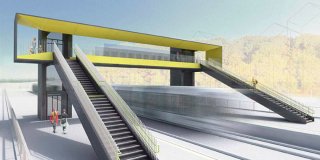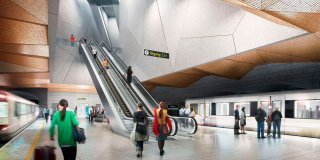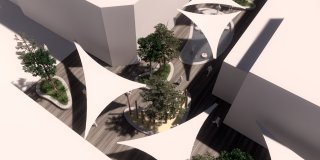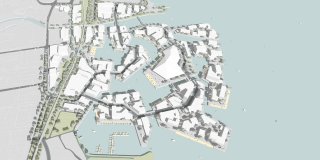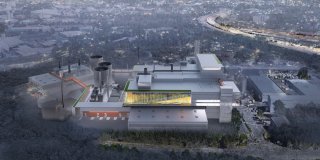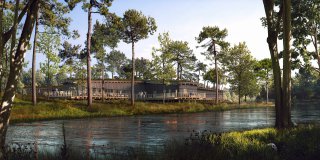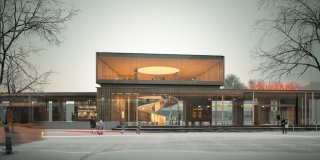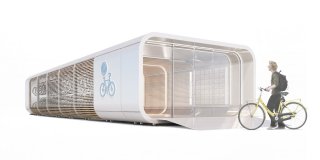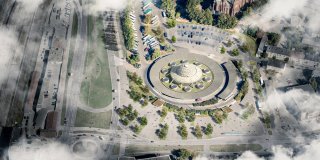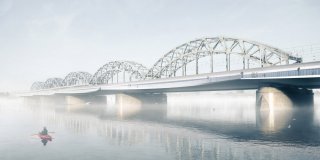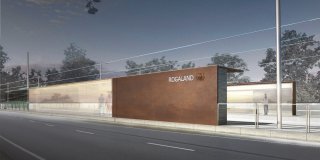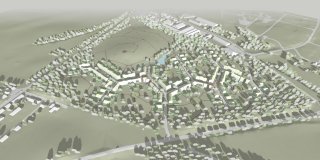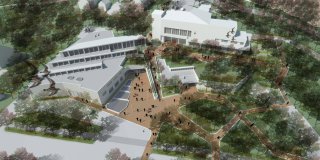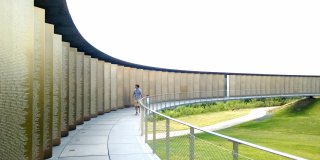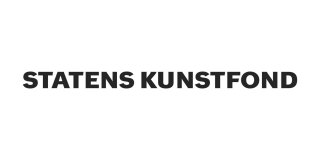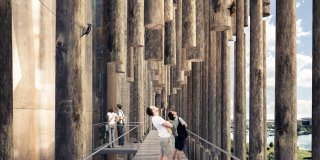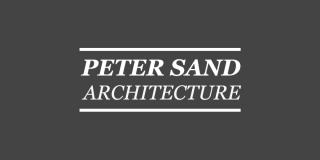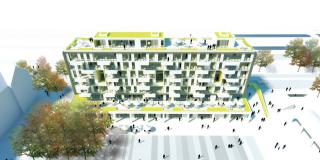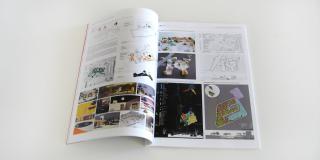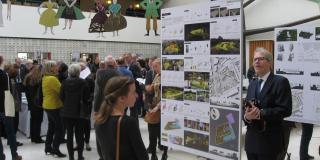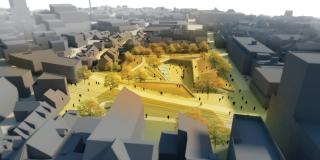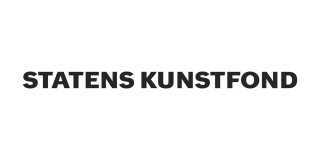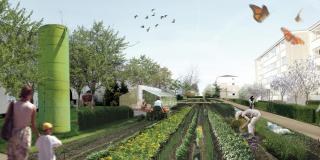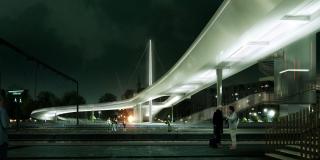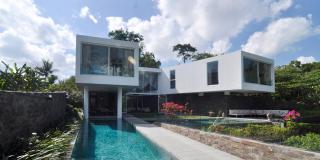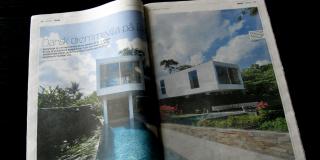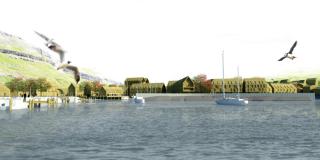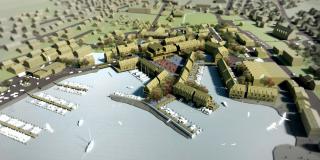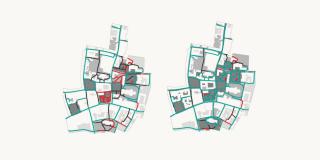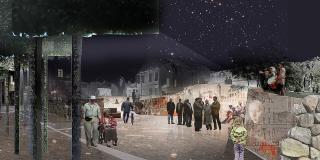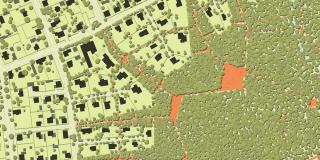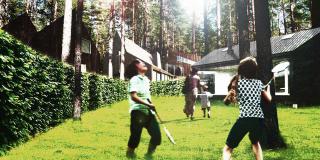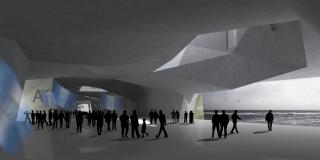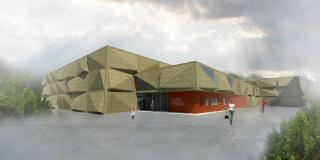My winning proposal in the city planning competition in Rakvere, Estonia has been published on an Estonian blog, and furthermore a small interview with me has been done. See the project here, and read the interview below:
First of all I would like to ask how you came to know about the Rakvere competition. For some reason yours was the only one of the 9 entries coming from a foreign architect.
To start a little back in time I attended my first architectural competition seven years ago, and since then participations in architectural competitions have been a very important supplement to my professional development as an architect. Starting as a more or less random selection of competitions my choices are now much more systematized, where I am doing a weekly screening of the market to find new competitions, which can be interesting and especially fun for me to do.
During my studies I have had a primarily focus on the design of buildings, and due to that I have had a natural primary interest in competitions, where the aim has been to submit a proposal of a specific building. Lately my interest in large scale projects has grown, and it is a result of my daily challenges at Public Arkitekter, where I started working in February 2010. There my tasks have primarily been focused on projects within the scale of landscape and urban development, and as a result of that my interest in such projects has of course grown bigger. The competition in Rakvere is in many ways a result of the developments I have gone through, and it is therefore a logical and precise choice I did. To come back to what you actually asked about; I found the information about the competition on the website of The Union of Estonian Architects, and because the competition was not well published internationally, I saw it as an excellent opportunity to participate with the assumption that there would not be lots of international proposals. It turned out to be the true, and the result was my first winning proposal in an architectural competition.
Shortly after the competition in Rakvere I incidentally delivered another city planning competition proposal in Europan 11, which is a big European competition for architects under 40 years. At the moment I am doing two other city planning competitions in Scandinavia, and hopefully my luck from Rakvere will be brought to these three competitions!
It is now over 4 months since you were announced the winner of this competition. Have there already been any future plans or agreements with the clients, or is it too early to ask? Do you know if you’ll be included in the further processes of planning?
Unfortunately it is still too early to ask, because it is not decided yet if I will have any influence in the coming planning process.
Your winning proposal is conceptually very simple. Is this the result of something like an in-depth analysis or more of a ‘right feeling’ kind of thing?
From the very beginning it was my intention to make a conceptually simple project due to the fact that it was only allowed to submit two A1 boards. Actually my concept came up very fast, but lots of other solutions were thought out during the process. Though I kept coming back to my original idea, and fortunately others also found the proposal interesting.
Could you please tell me about your cooperation with the industrial designer Marcus Vagnby - how did it start, including how you received commissions for the villas in Bali, and how do an architect and an industrial designer work together on building projects?
Marcus and I have been friends since the age of seven or so, and we actually grew up on the same street. Today we are very close friends, and luckily we also share the passion for architecture and design. He graduated from the Danish School of Design, and afterwards he studied three years in Copenhagen at the Royal Academy of Fine Arts, School of Architecture, where I got my masters degree. Therefore it was very logic for us to do a collaboration within the fields of architecture and design, and we did our first competition proposal together back in 2004.
Since then lots of things have happened, we have done another six competitions together, and in 2009 we designed the two villas in Bali. Marcus’s parents live in Hong Kong, and through them he was introduced to a Chinese and French couple that lives in Hong Kong too. They wished to get help to the design of two summerhouses in Bali, and of course Marcus would like to come up with the designs. Marcus asked me for assistance, and together we came up with the design proposals. The process was very interesting, where we combined his background as an industrial designer and mine as an architect. The results were two throughout designed villas with lots of details and clear Scandinavian lines with a touch of the local Indonesian building tradition. At the moment one of the villas is under construction, and it is scheduled to be realized within the next half a year.
And to finish, here's a typical interview-question: who do you consider your mentors and greatest influences?
Oh, it is hard to say. I do not have any particular one, but every day I am reading lots of online news and articles about architecture, and that is where I get my primarily inspiration. Besides I read lots of magazines, and I am often to find at the architectural library in Copenhagen. Though, to point someone specific out I am at the moment very interested in Dutch city planning in general, and the Danish architectural office, Lundgaard & Tranberg, is always doing very interesting and beautiful buildings.
Aitäh! | Thank you, Peter!

