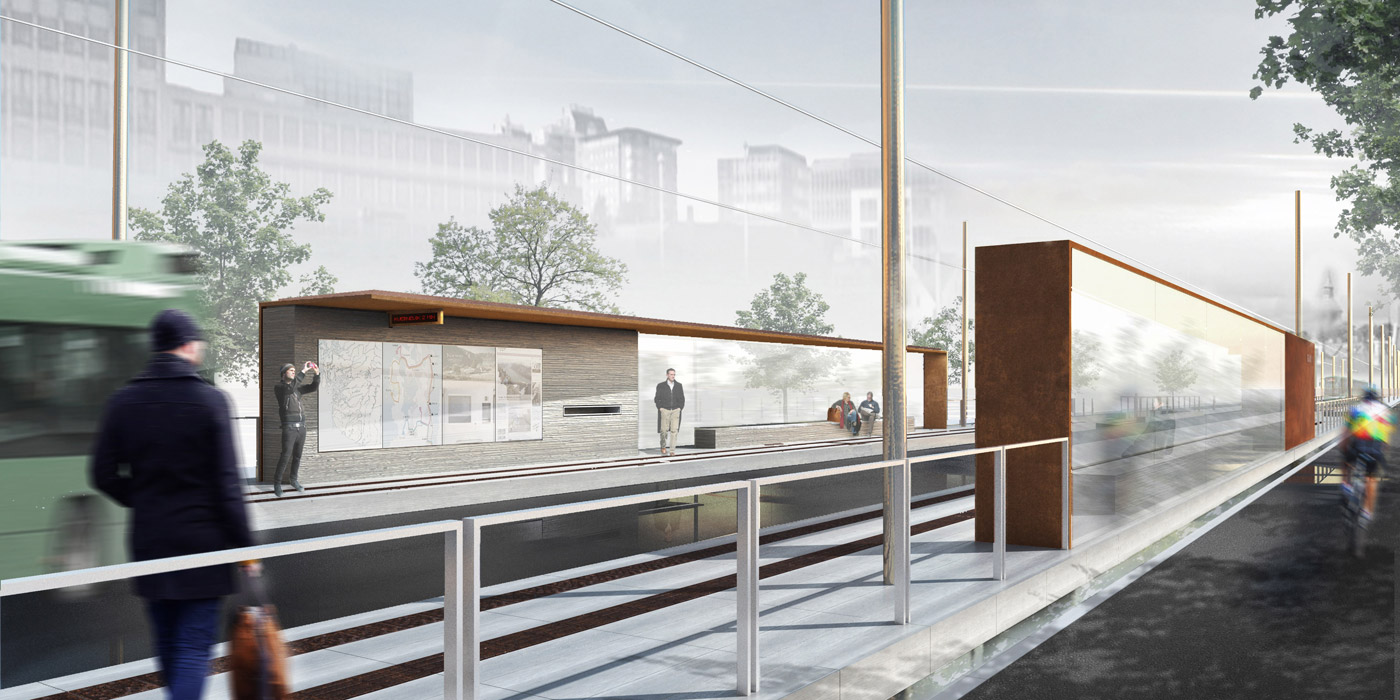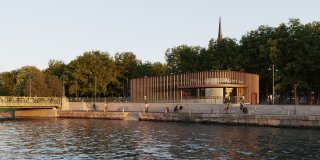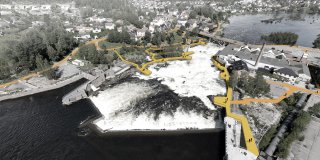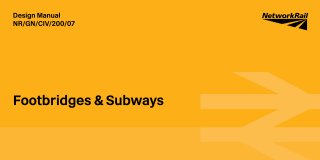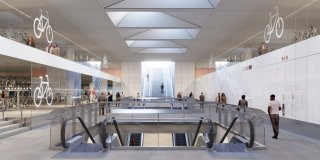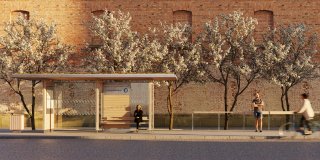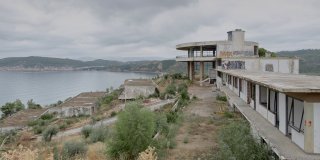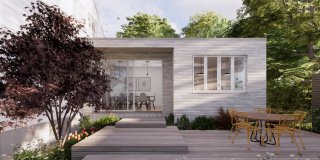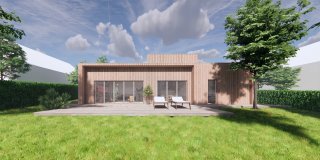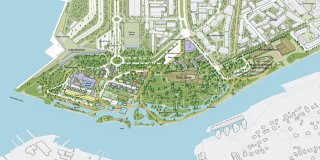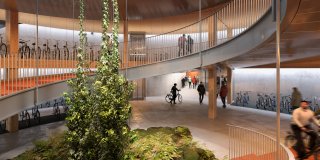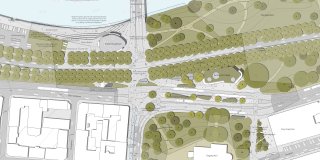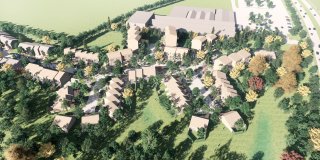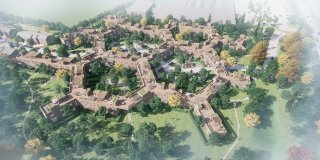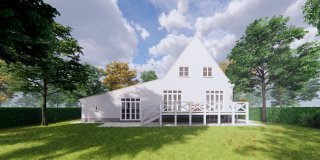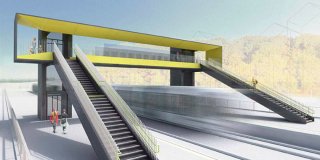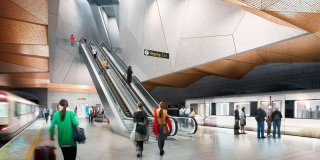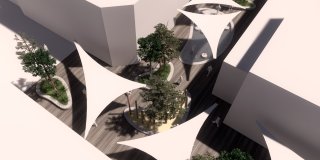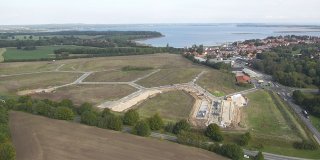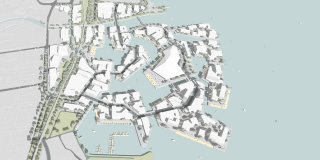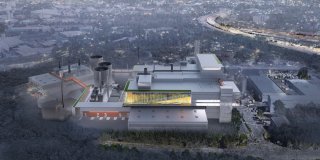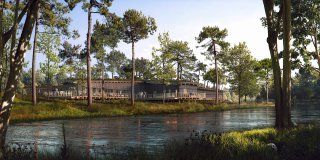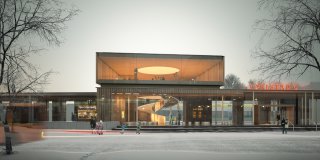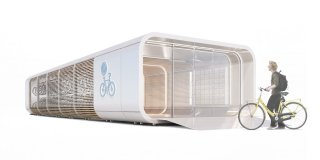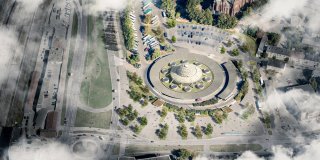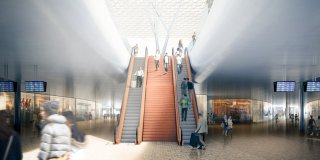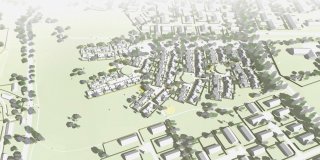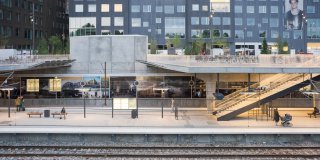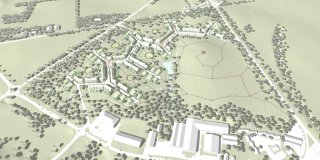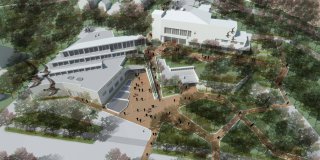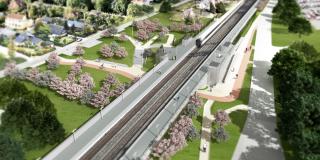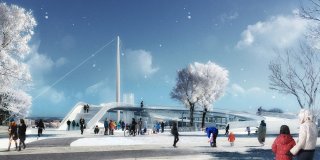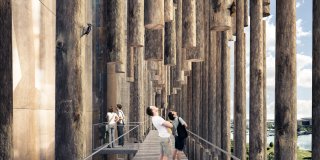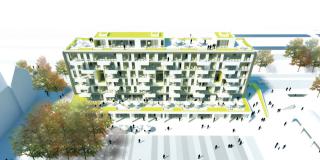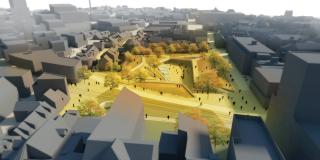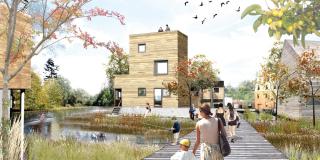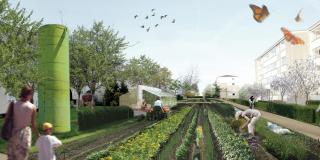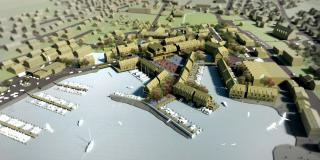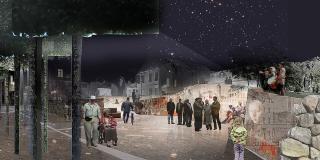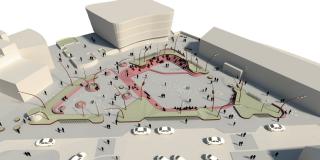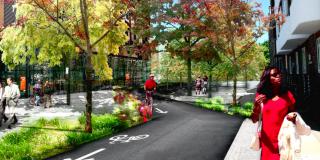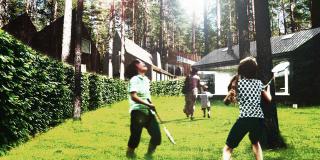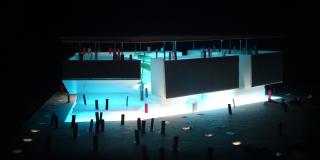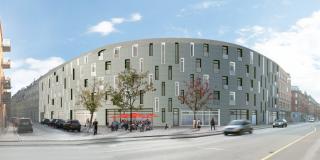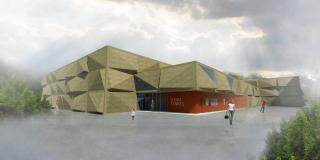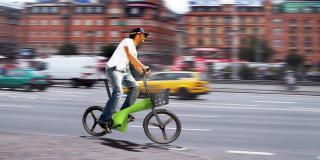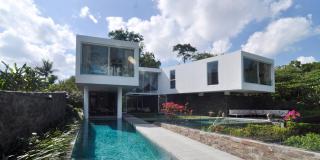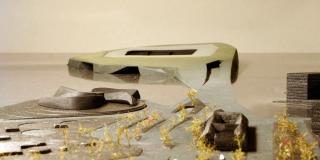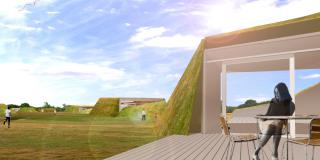Bussveien - 1st prize in competition / 2016
While working at Gottlieb Paludan Architects (GPA) I took part of the team that did win the design competition to produce Europe’s longest Bus Rapid Transit system. The winning proposal is an overall concept for the entire ambitious public infrastructure project, Bussveien (The Bus Route), in and around Stavanger in Norway. Bussveien, which is slated for completion around 2021, will be about 50 kilometres in total and have nearly 90 stops. GPA’s winning proposal Den Røde Tråden (The Red Thread) brings together stops, adjacent urban spaces and technical installations into one integrated design solution. Bussveien will be Europe’s longest BRT system with 50 kilometres of dedicated bus lane and it will have a massive impact on the travel patterns in the region.
GPA’s design concept is based on a few well-conceived ideas and clever detailing – discreet enough to fit in at many locations and sufficiently distinctive to be recognizable as parts of Bussveien. The modular geometry is also reflected in the furniture, surfaces, catenary masts, etc. and constitutes a visual reference to punctuality and precision. The lengths of shelters and platforms may be adapted to the expected numbers of passengers to and from any given stops. In this way, local adaptations become part of the general image and variations are created within the framework of the overall design.
The daily wear and tear is huge within public transport. For this reason, the technical details and materials selected for Den Røde Tråden make creative use of the fact that materials invariably patinate and mellow. GPA proposes that the materials are extracted and processed locally to interpret the landscape of the region. Granite, for example, has been selected as a recurrent material and it will alternate with the rust-coloured COR-TEN steel, a reference to the prevalence of tiled roofs in the area. The glazed sections of the shelters at the individual stops will feature giant graphics, communicating local stories from the particular locality.
A key priority of the project is to ensure easy access for people with disabilities. Other priorities include straightforward layout and an environment engendering a sense of security among all users with the aid of a simple spatial hierarchy and good lighting. Mixed-mode commuting is supported by providing well integrated bicycle parking facilities at the ends of platforms.
The panel of judges attaches the following comments to the winning proposal Den Røde Tråden:
“The panel highlights the simplicity of the proposal as a very positive feature with regard to both the design and the materials as well as the combinations of materials. The project has charm and elegance, making you want to start using it straight away. It will provide a strong identity for Bussveien and a recognition effect in the entire Stavanger region. The proposal is well conceived and comes together as a credible solution in terms of not only the design but also distinctive style and organization. The solution is open, simple and forward-looking with an architectural twist that makes it stand out. The combination of sculptural clean lines and the COR-TEN material turns the individual stops into urban space “jewels”, adding value to the environment in the individual urban and landscape areas. The authors of the proposal have used the local setting as their starting point: local elements of construction and the natural environment as well as local materials, and via an abstraction of these sources of inspiration, they have created an impressive and beautifully simple project.”
Additional project information can be found here.

