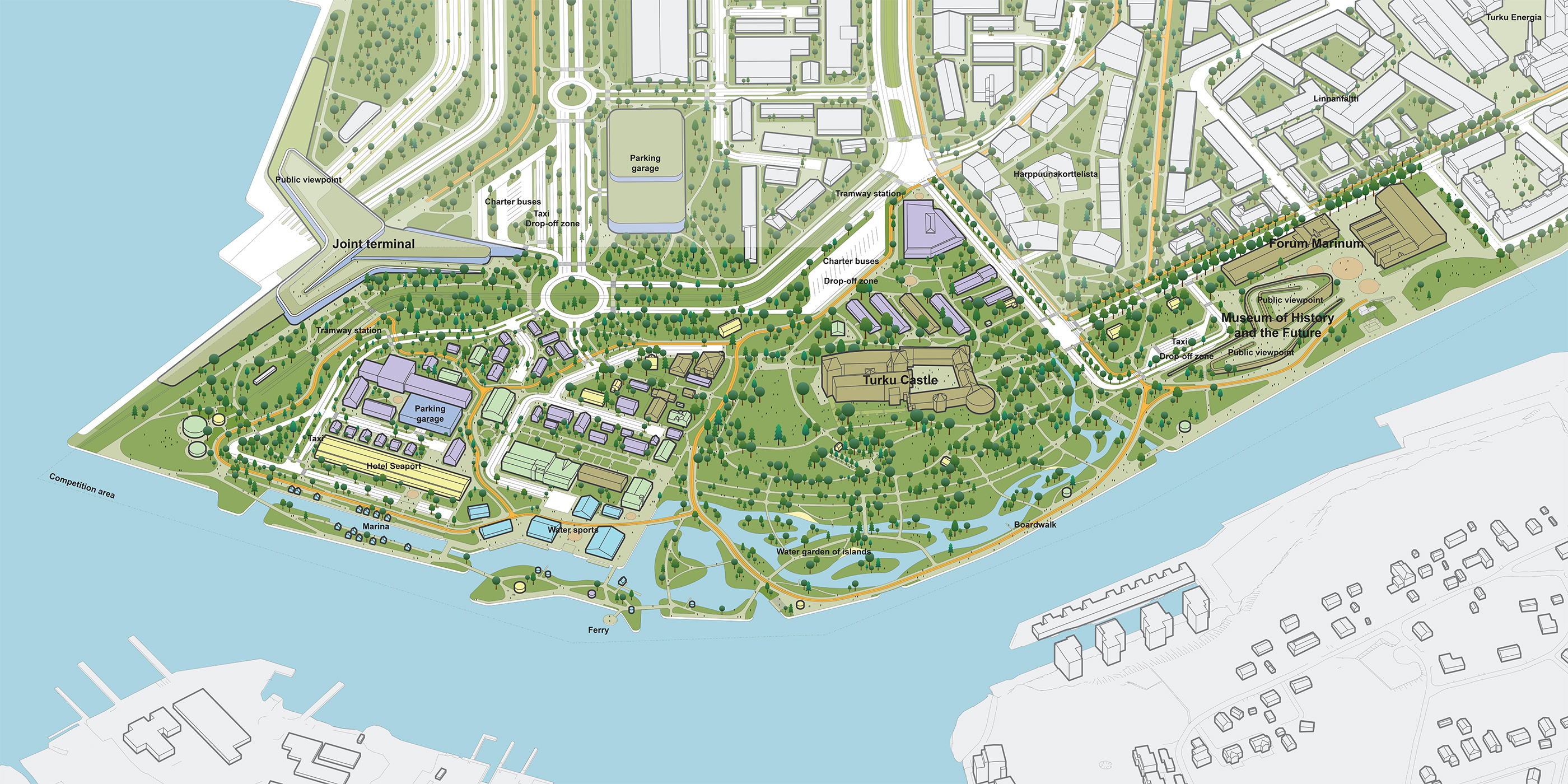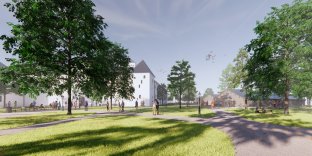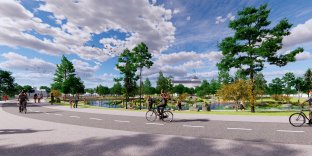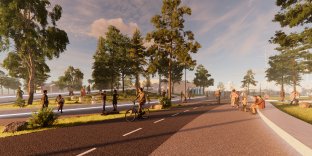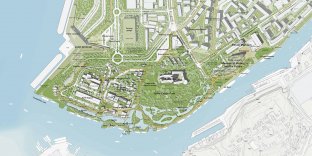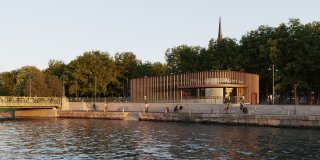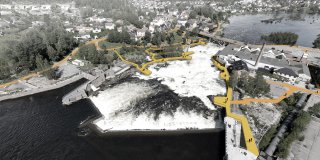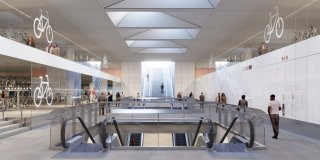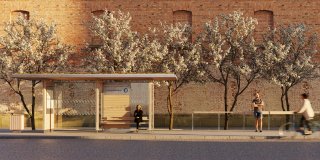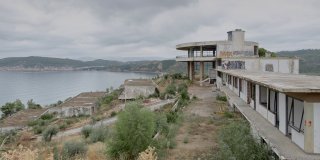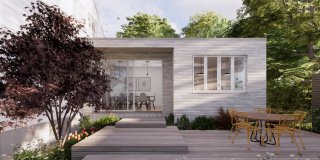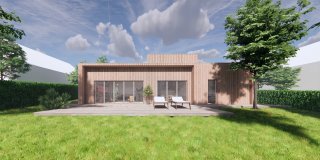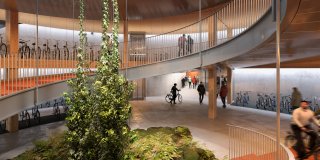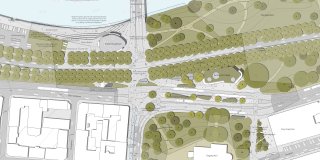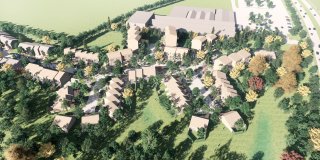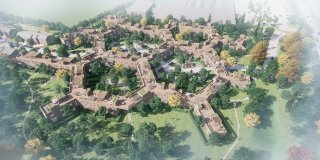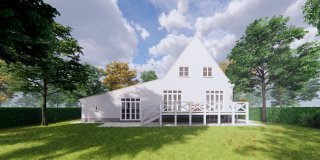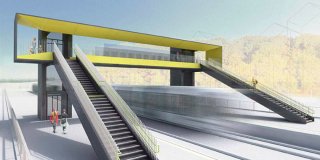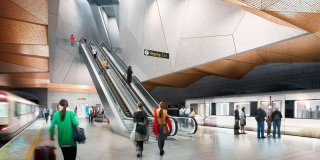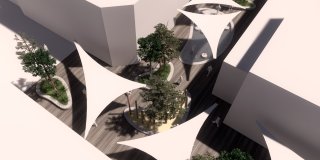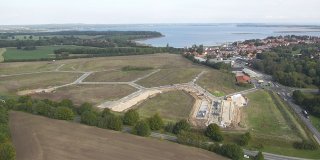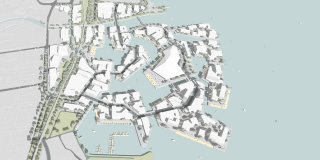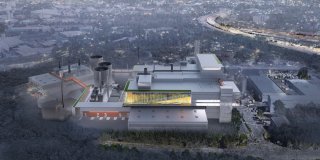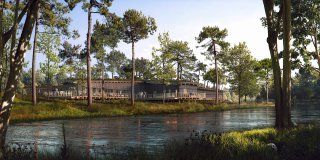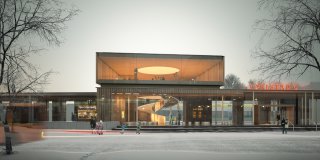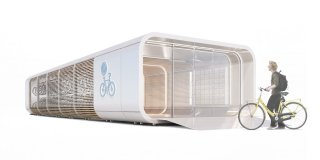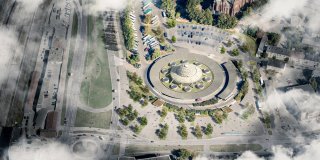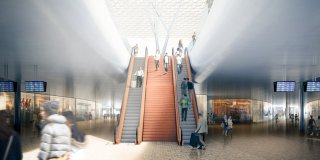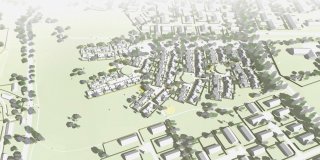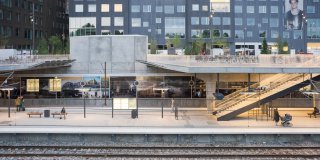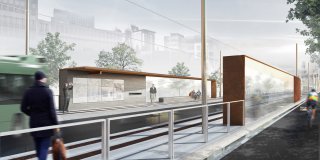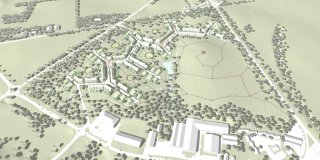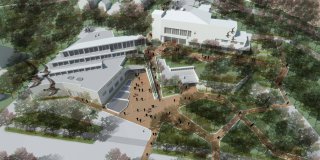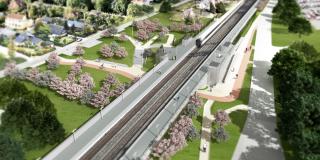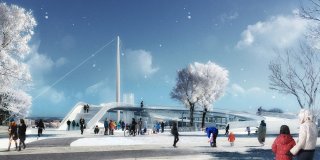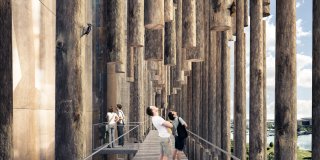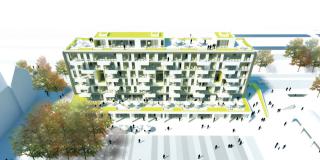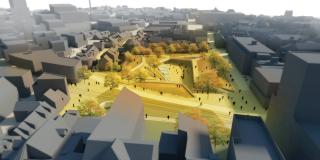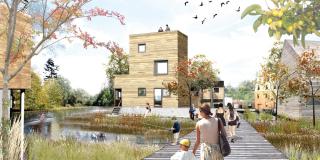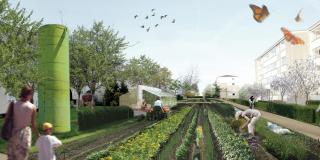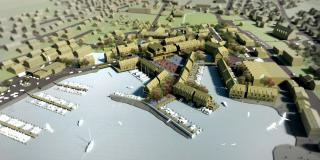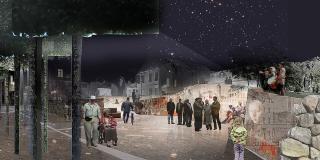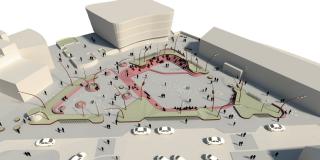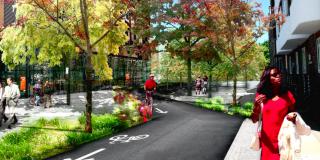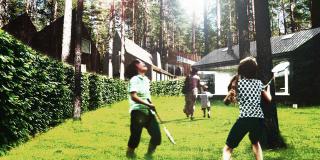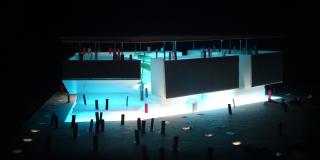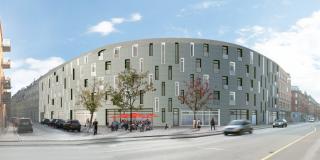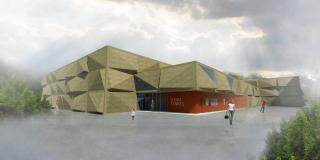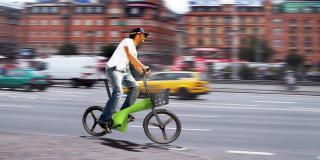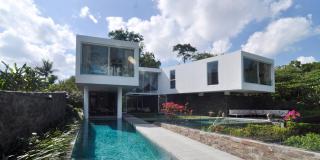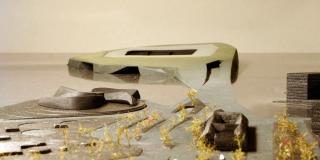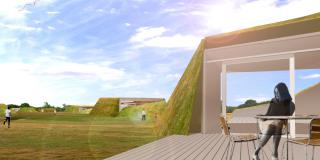Turku Linnanniemi / 2020
At Simsand Architects I have taken part of an open international competition to design a new master plan for Linnanniemi, which is a central area in the city of Turku in Finland. The project, that is designed in collaboration with Kæjlig, creates a green and sustainable future for the area with a priority of pedestrians, cyclists, and public transportation. The area will be a natural extension of the city center of Turku while aligning the identity of the landscape and the archipelago in the area. A unique blend of these natural qualities and the vibrant city life is created and will be an important part of Turku National Urban Park. Turku Castle is the heart of the development and new buildings will establish a coherent area with respect to the history, the landscape, and the area in general. Like the new Museum of History and the Future that is built into the landscape it creates a new cultural center that connects the castle with Forum Marinum.
Because several buildings are a high-risk for flooding, the project is also designed to focus on flood prevention, so buildings will stand secure and dry. This makes it possible to add new buildings even at the low-level areas in the western part of the grounds. Most of the existing buildings are maintained and many are given new functionalities with respect to the history. The mix of new and old creates an interesting vibrant neighborhood with a total construction at approximately 68.200 m2 of which around 30% is new. This opens the area up for new attractions for locals and tourists, like water sports, cafes, shops, and cultural events.
The change in the landscape for a green and sustainable future is a key element in the proposal. Inspired by the Finnish landscape, many new trees will be planted as a natural extension of Turku Castle Park. In addition to the different landscape typologies and levels of maintenance, it creates a great environment for different species with a high level of biodiversity.
The layout is organized in an overall structure with well-defined zones that make the stage-by-stage implementation easy, so the proposal is also prepared for the changes that will take place over the next years.

