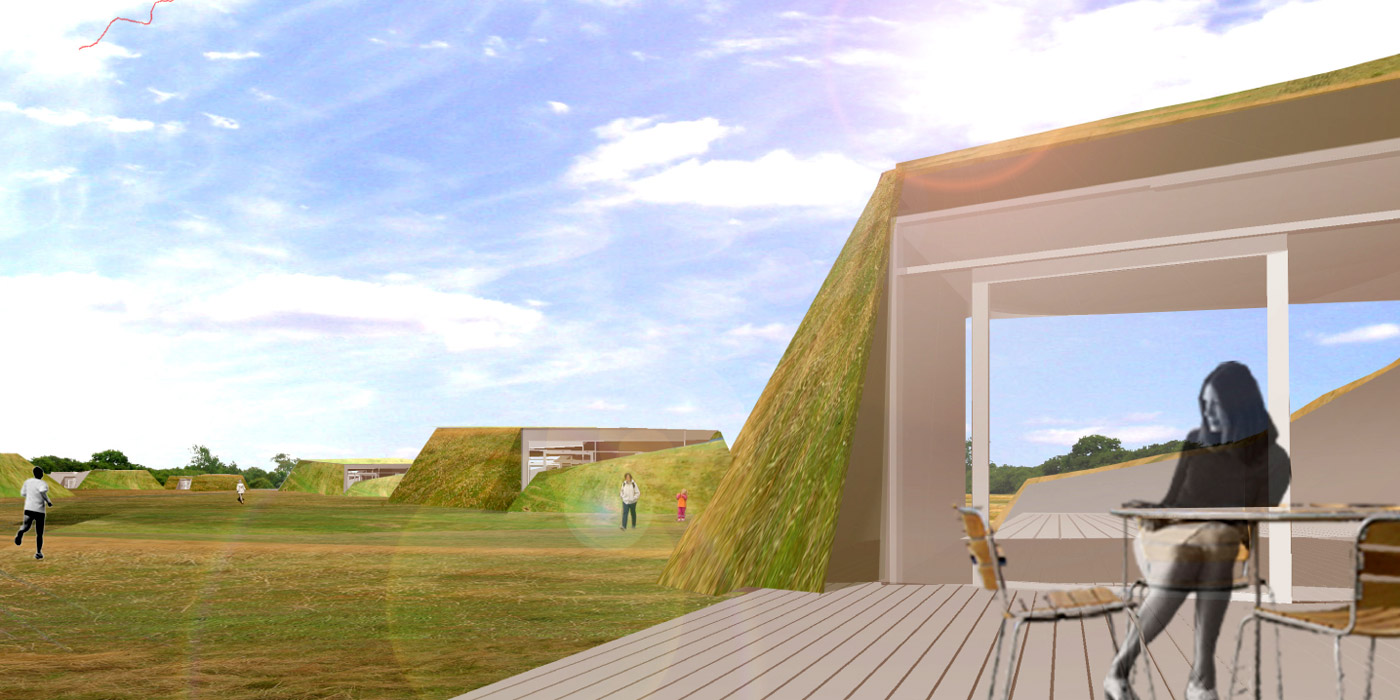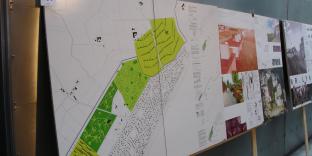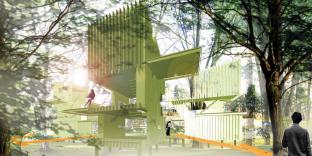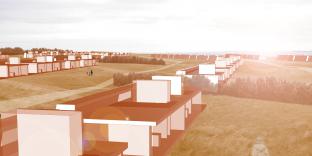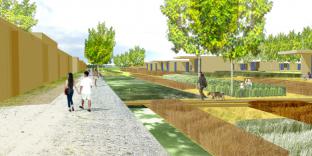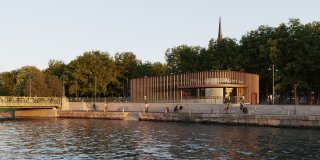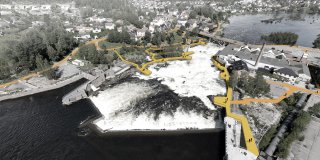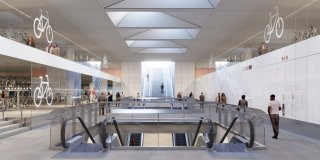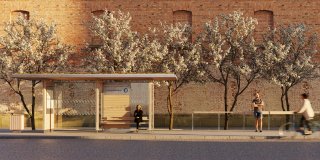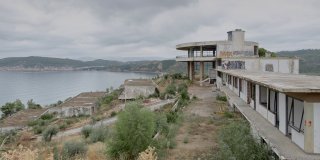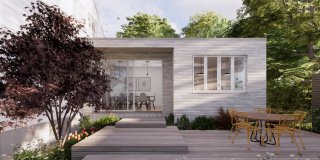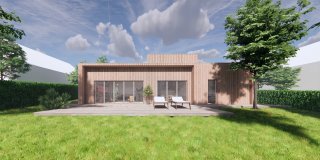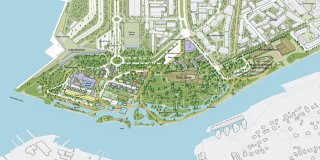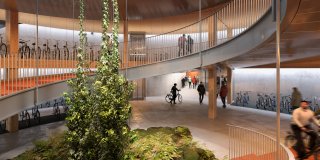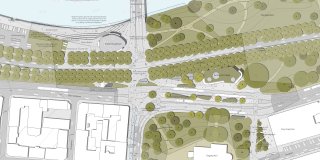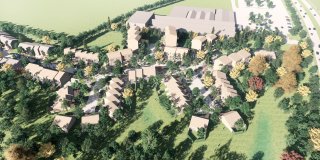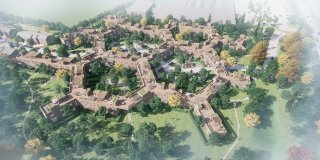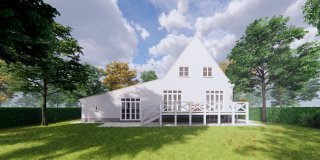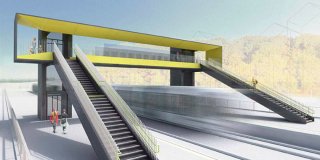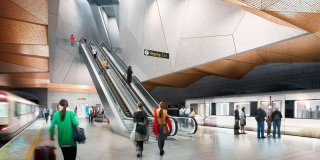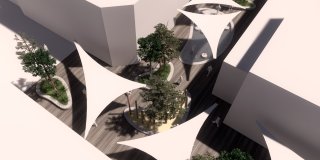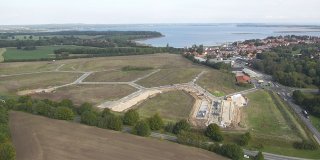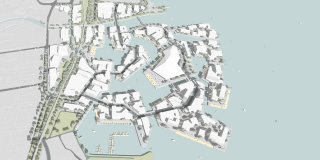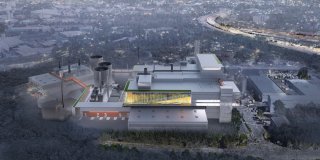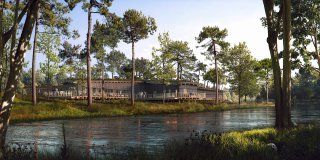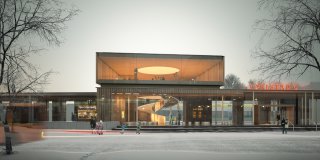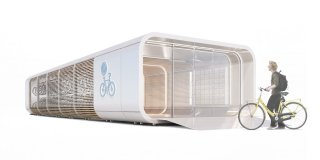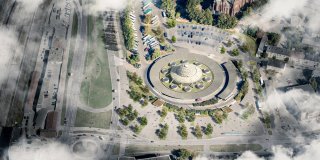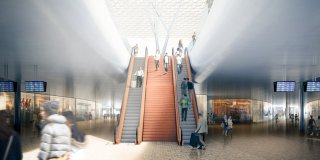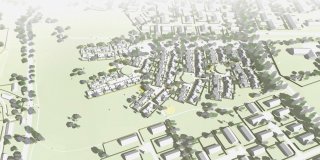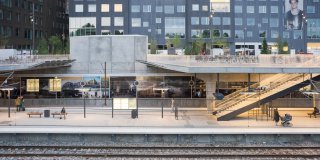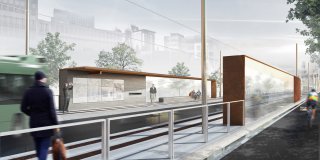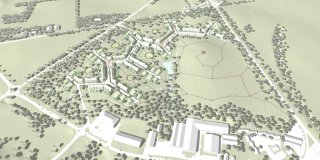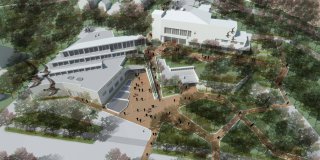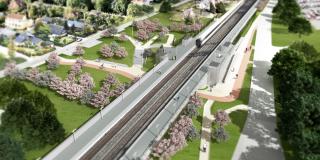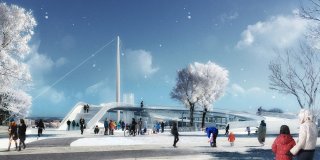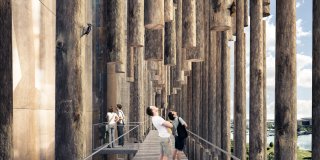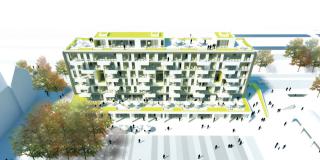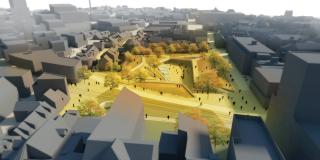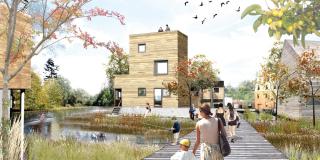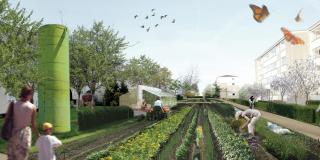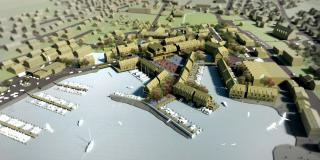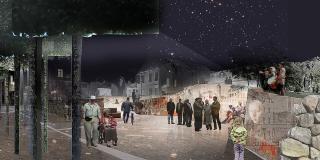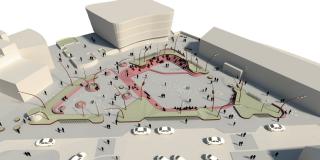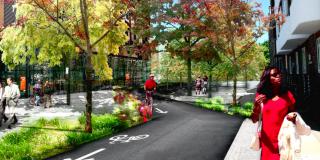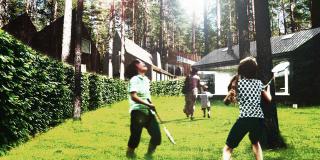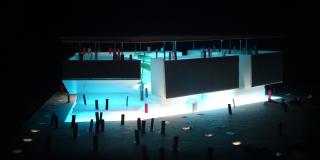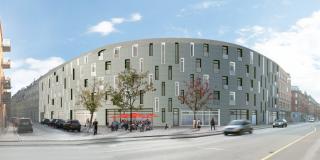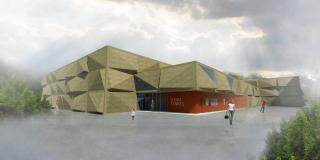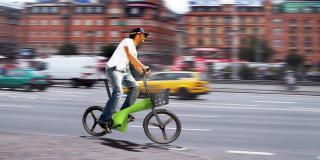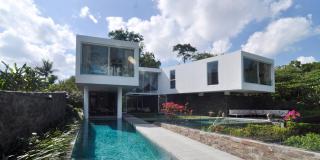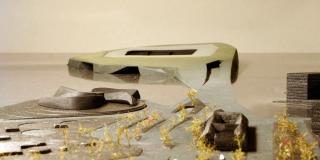Summerhouses - awarded competition / 2006
In an open Danish competition to design new areas for summerhouses I was awarded with a fourth prize in competition with 138 other design teams. The project was done I collaboration with the architects Mads Mandrup Hansen and Søren Hell Hansen and architect students Tal Sustial, Tea Bachter Bendtsen and Petter Palander.
The site was huge and represented four different types of landscapes which had a big influence on our approach. Instead of making a typical boring layout of sites surrounded by hedges, we saw an opportunity to develop a totally new way of living in the summerhouse with a bigger focus on living the simple life with a strong connection to the community and the nature. The result was four different ways of living but with a trong interaction between the landscape, the overall layout and the single house.
A part of the site was located very low in wet conditions and as a result we suggested very precise long buildings that all would have direct connections to the trenches that would get flooded from time to time. Further east a forest was located, and to avoid living in the dark we suggested establishing small towers to get all the qualities from living there. From dark living on the ground floor to very bright rooms on the top with great views over the landscape a very unique way of living was established. Another place of the site was very flat and without any trees. We suggested establishing small units of houses located very close to each other to give protections from the wind like animals on a cold winter day. The final type of summerhouses was located on a hill facing south and we were suggesting bright houses with a great view arranged in long lines along with the landscape.
The four different suggestions fitted perfect to the specific landscape layout, and it was our intention that our ideas easily could be adopted to other sites for summerhouses.

