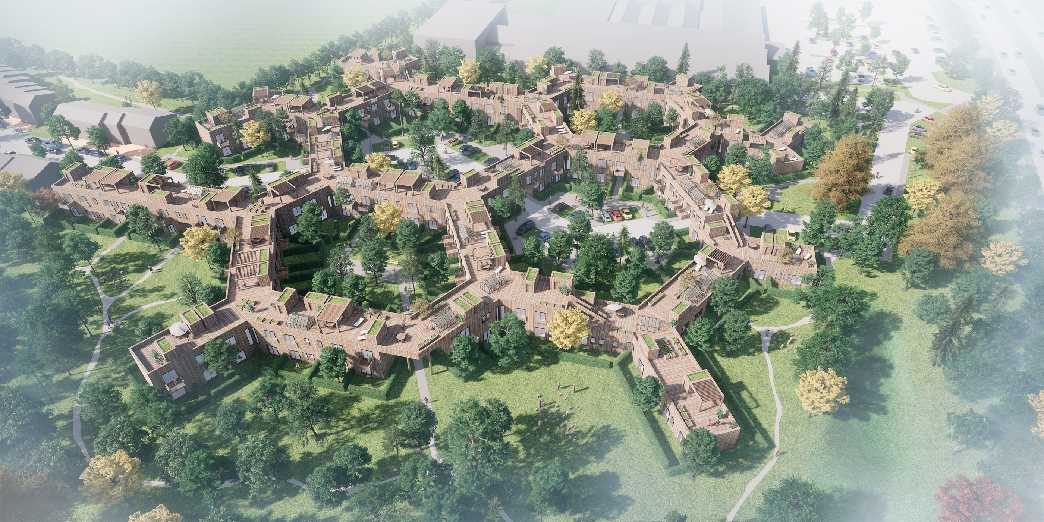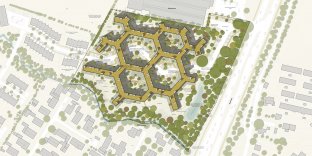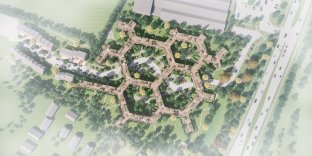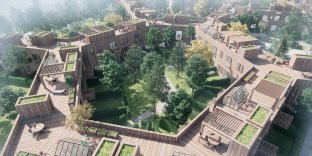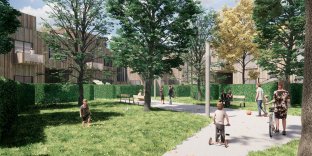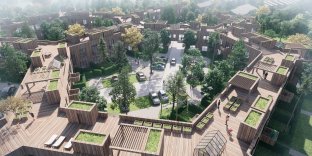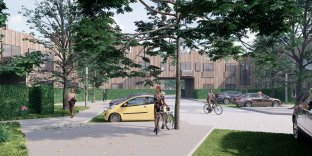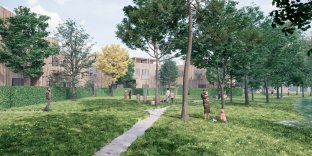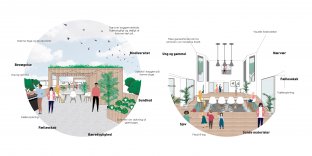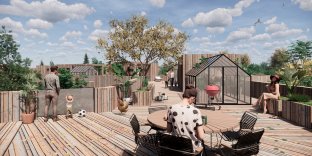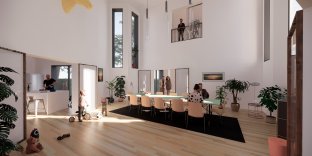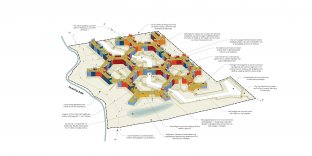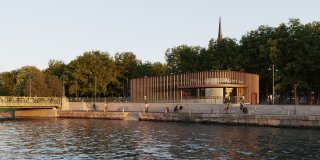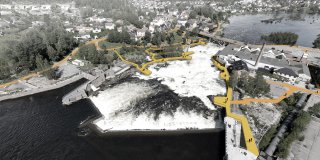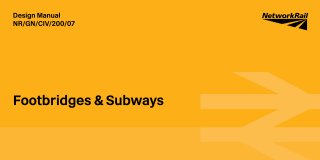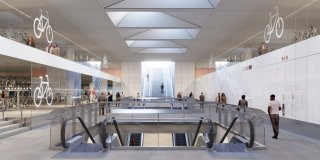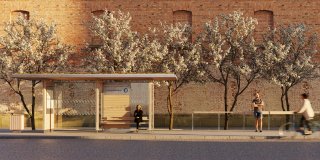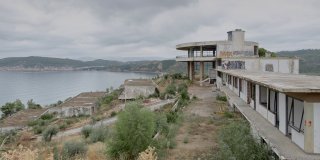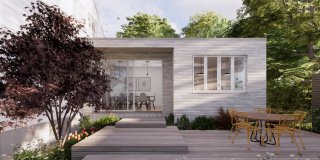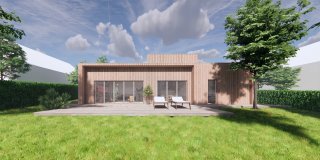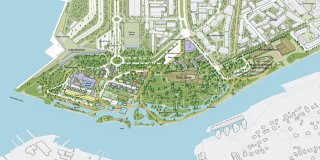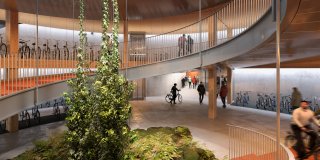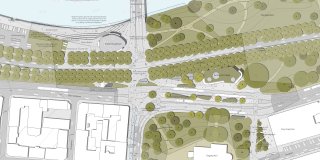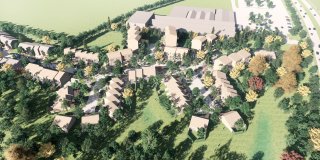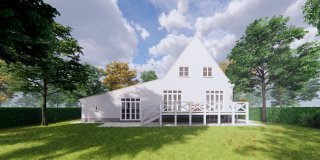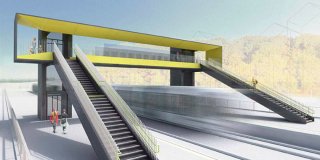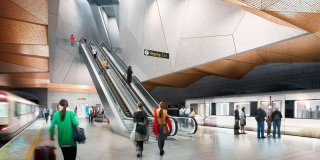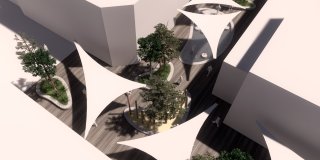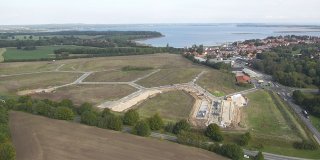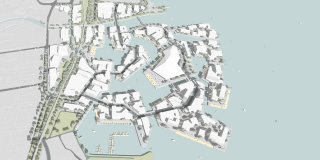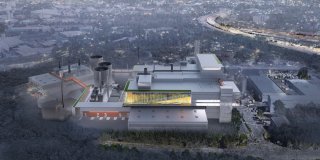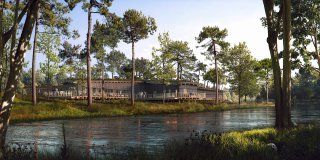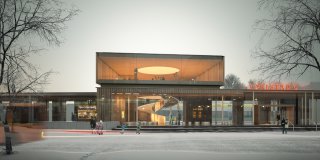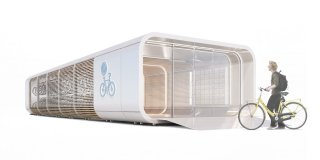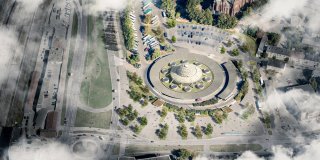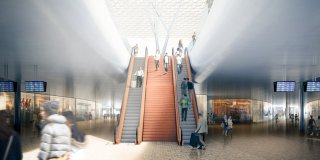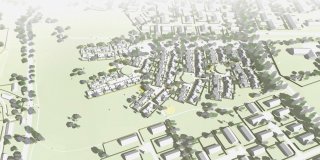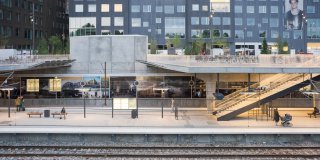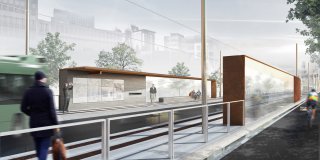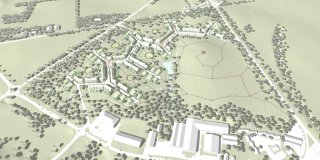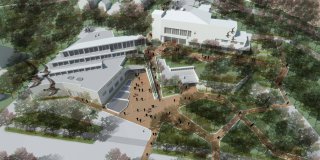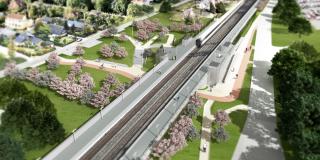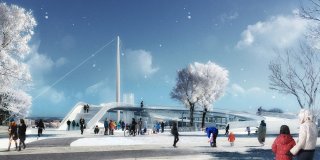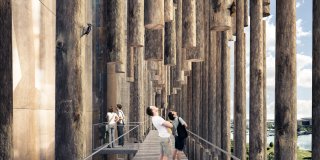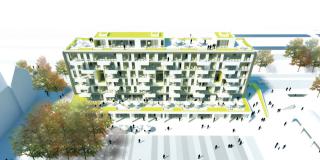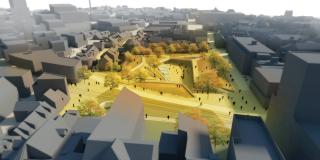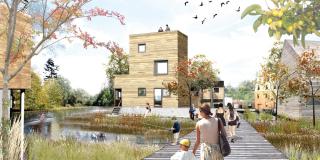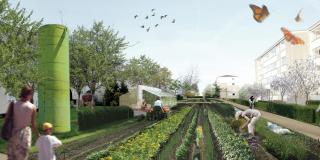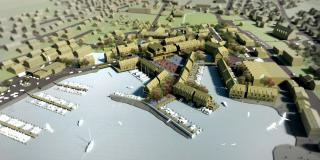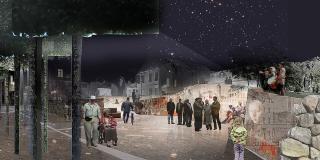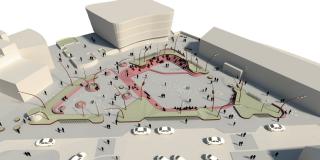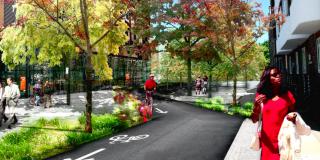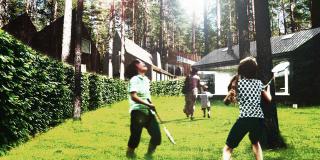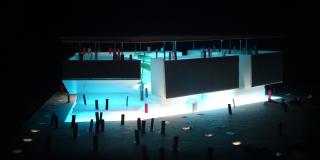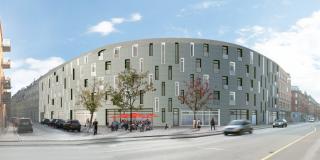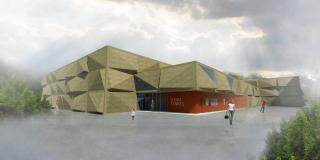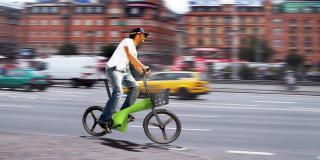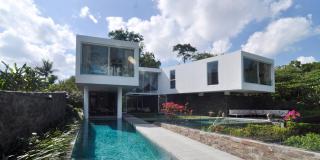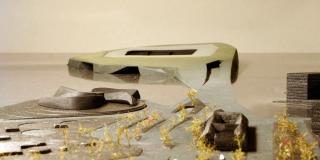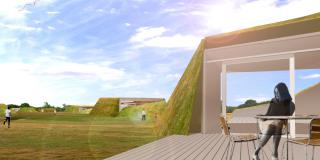Skæring Bæk – Communities at several levels / 2020
In collaboration with Kaelea Ann Sim Sand from Kæjlig, we submitted a proposal for a new residential area by Skæring Bæk, just north of the Danish city of Aarhus. Our main idea about the project is to create an area with a very high level of social interaction with the intention of changing the rising amount of loneliness that is experienced all over the world these days. All the building units have access to a shared roof garden and several of the units will have access to shared living spaces alongside three families. The outdoor area and layout a create a unique communal opportunity to get to know your neighbors.
The shape of the structure is inspired by the nature as a visual symbol of the sustainable life that is going to be here. The main structure is in wood, and the facade is as well, and throughout the entire construction it is the intention to use healthy and sustainable materials to reflect the sustainable lifestyle that people are going to live here. The building system is a unique way of adjusting to the site layout with fixed building depths and angles in between the different houses. Aside from the flexibility it also creates a very affordable building concept for the client, and with the re-use of details and solutions it can be built fast on site. In this way it is also an economic sustainable project, and the concept can easily be adapted to another site. The outdoor areas are dominated by many new trees to create nice outdoor spaces and at the same time reduce the CO2 impact on the planet. If you decide to live here, you also tell the rest of the world that you are aiming for a more climate friendly planet.
The housing units has a broad variety in sizes and a mix between one and two stories. The intention is to attract different types of people from singles to families as well as young and old to create a neighborhood with a high level of social diversity. Throughout the construction the users are inspired to get to know the each other on the shared roof garden, shared living spaces and in between the houses.
This is a new and unique way of social and sustainable living, and we believe that we in the future will see more projects like this with the intention to change the rising amount of loneliness all over the planet in a sustainable way.

