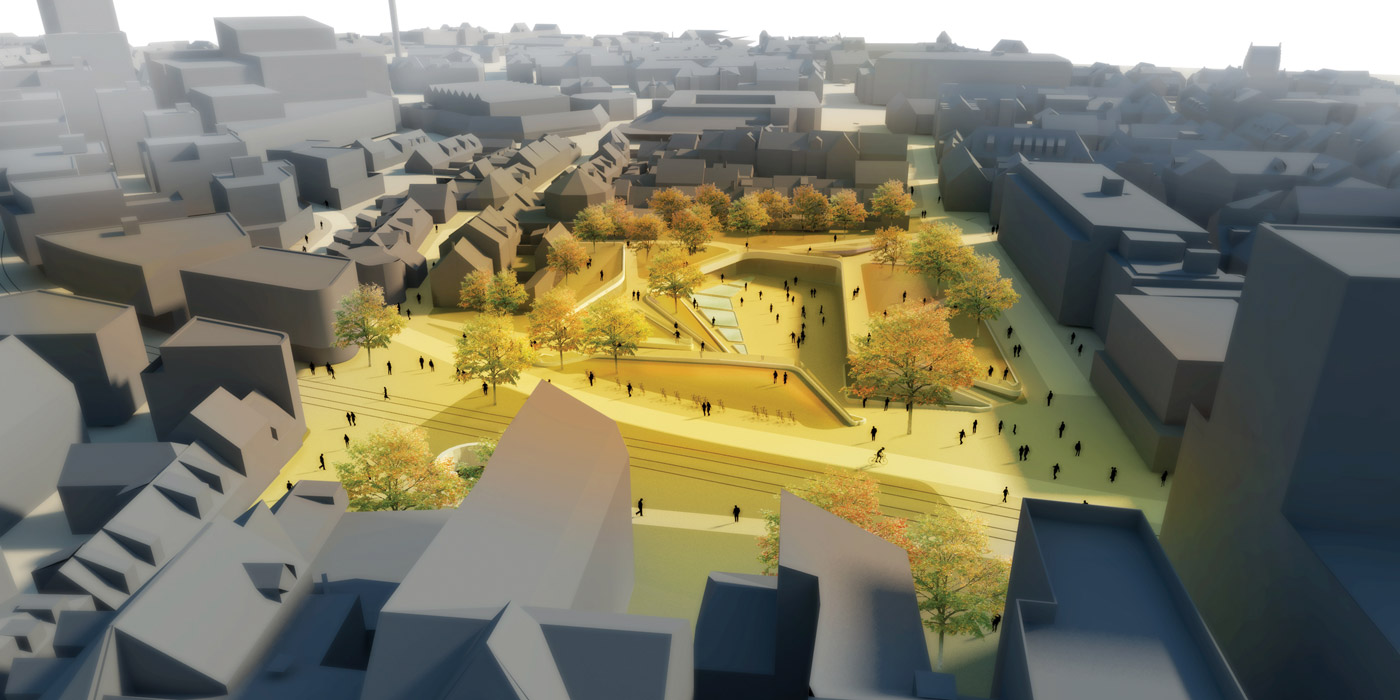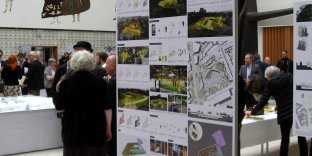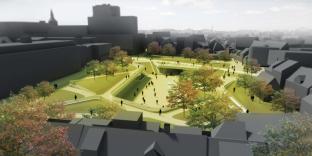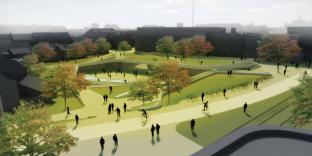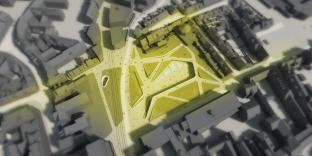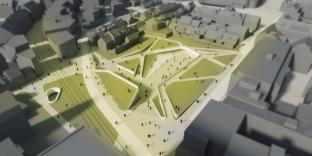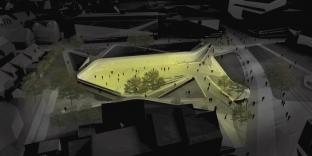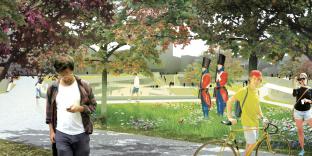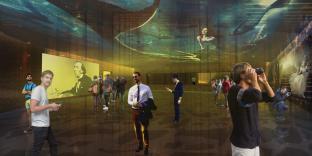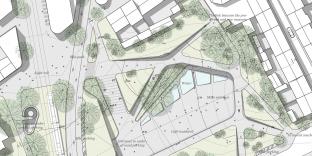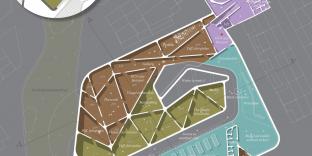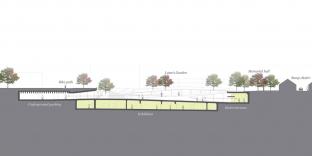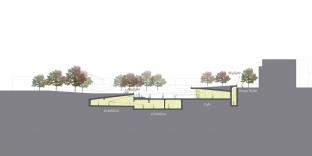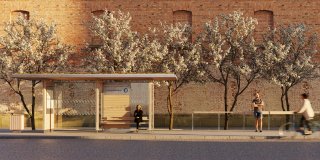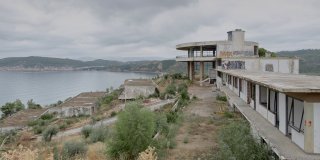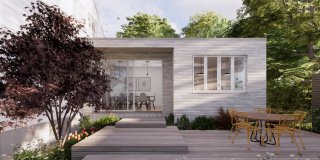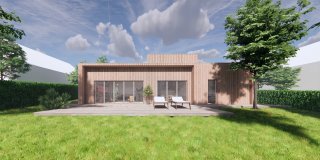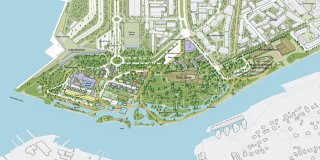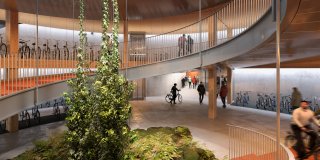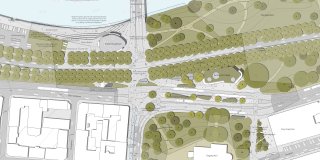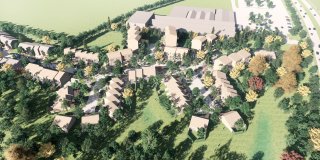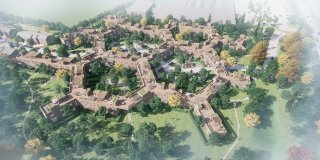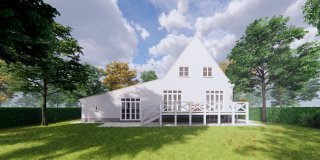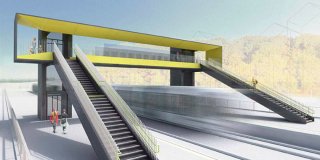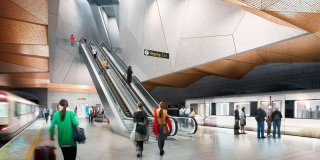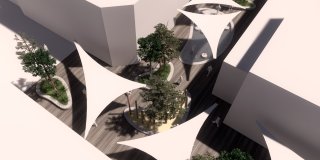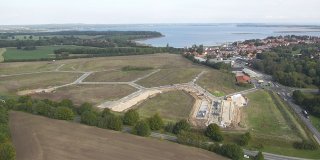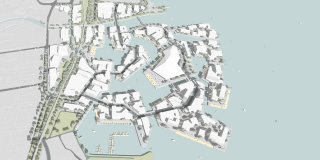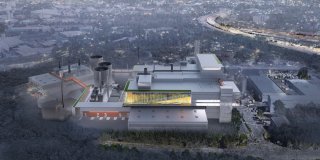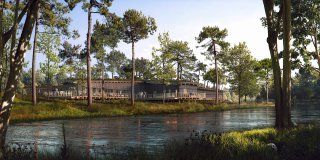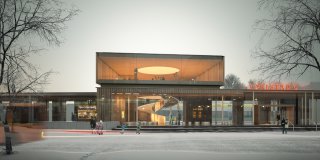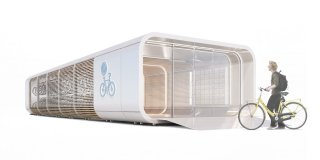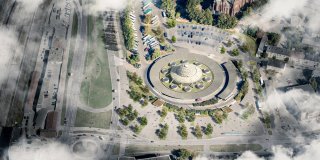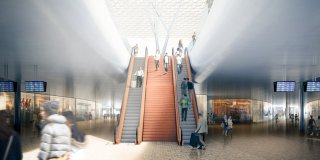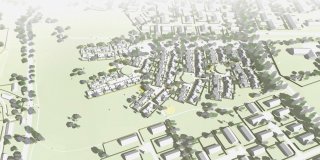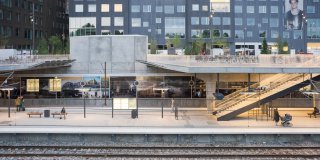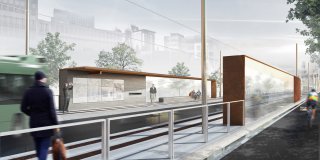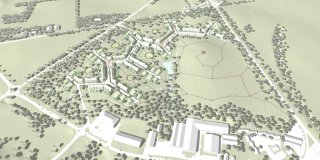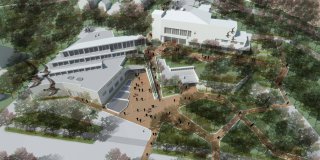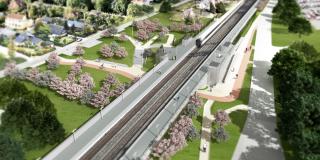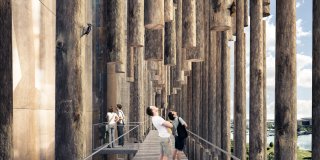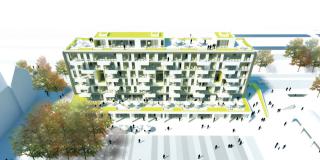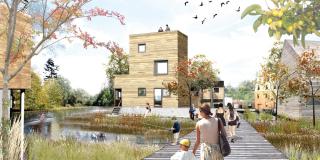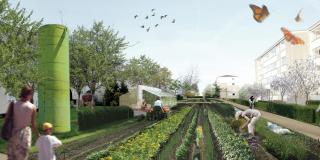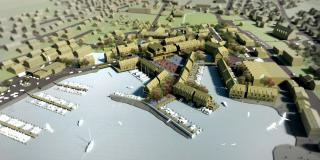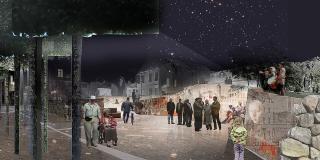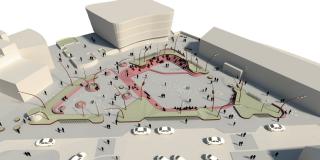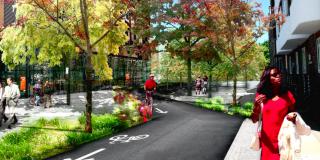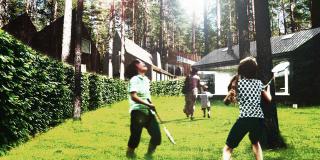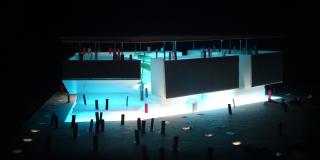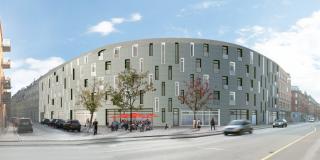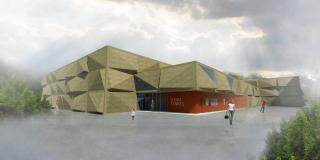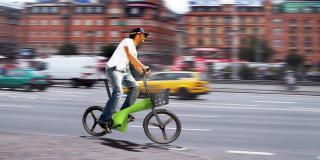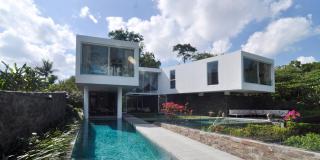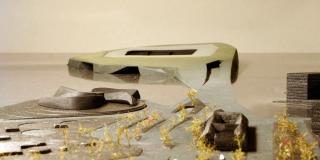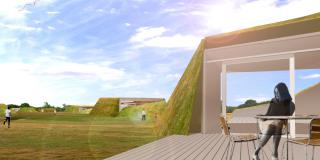House of Fairytales / 2014
In competition with 474 other design teams from 57 countries, I have been awarded with a purchase in the open international ideas competition to design the new museum House of Fairytales for the famous author Hans Christian Andersen in the Danish city of Odense.
The proposal suggests removing the larger parts of the existing museum and adding new underground exhibition spaces with internal connections to the preserved ones. By doing this a big new green public space is established with a strong connection to the coming transformation of Thomas B. Thriges Gade, furthermore the museum fits to the scale of the historical surroundings.
The shapes of the museum and fairytale garden are done in a modern idiom, but with the use of classic, well-known materials that will make the museum even more beautiful over time.
With a green inviting surface and evocative trees, a new fairytale garden is established, where people are getting informed about Hans Christian Andersen and his fairytales - even without entering the museum. That is done with discrete physical installations and via the new HCA app, where users immediately can influence and change the garden exhibition. Also on the inside of the museum the interactivity plays a key role where it is possible for the visitors to immediately influence and change the exhibition, that provides a large amount interactive digital installations that convey the story of HCA, his life and his amazing fairytales.
The leveled terrain leads the visitor naturally around the museum where flexible rooms stage the exhibition. Strategically located skylights give natural light to the inside and inspire people in the garden to visit the inside of the museum.
The new organization of the museum unites the existing HCA Museum and Tinderbox Cultural Centre for Children into one with shared entrance, cafe, shop etc. and together makes it possible to provide the best exhibition of Hans Christian Andersen, his life and his fairytales.

