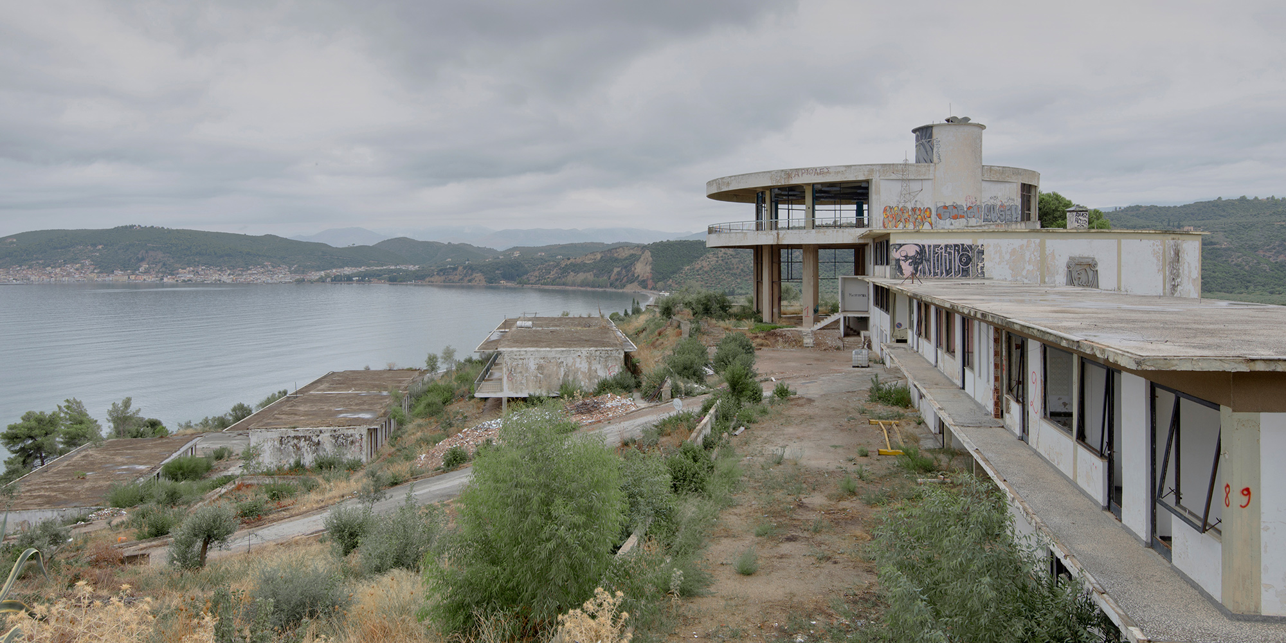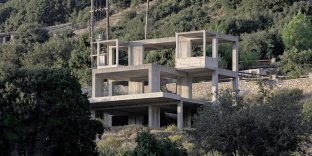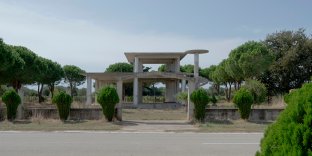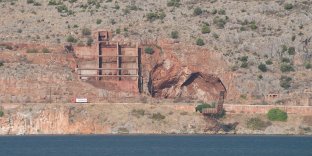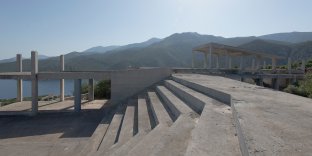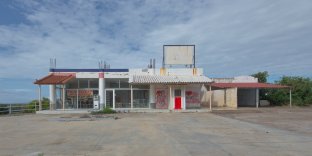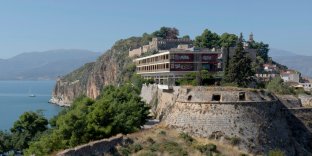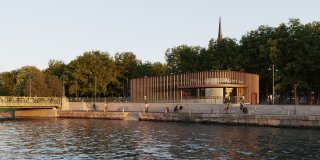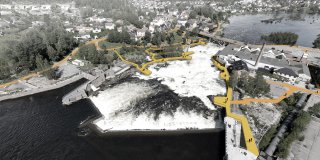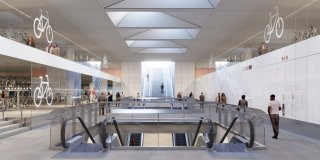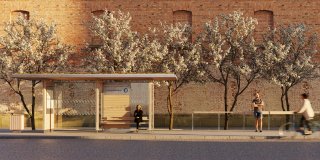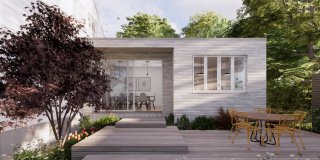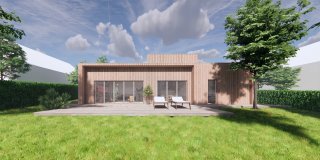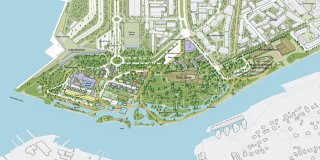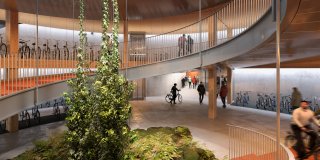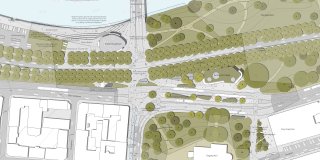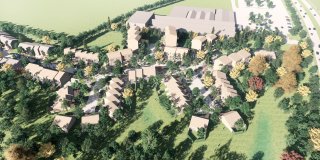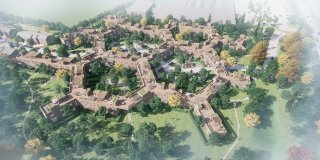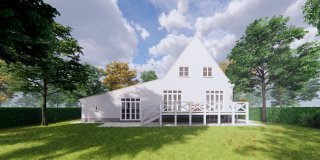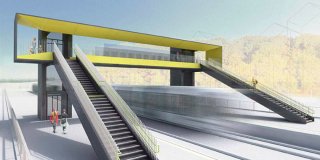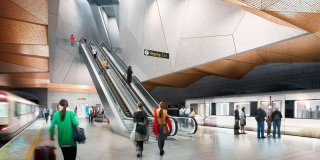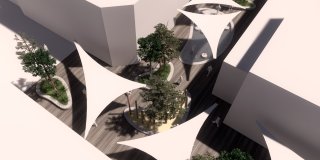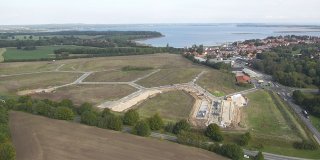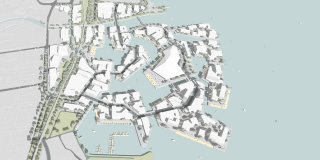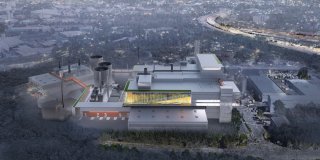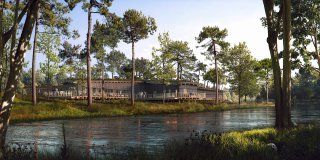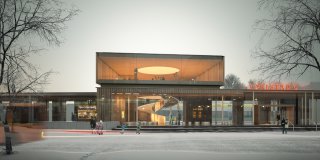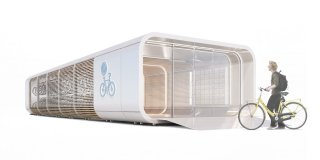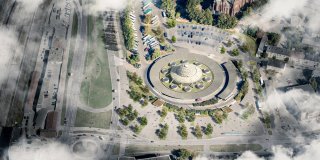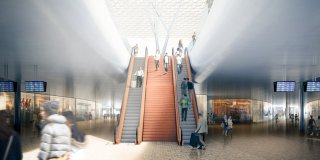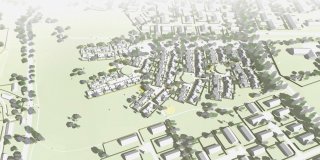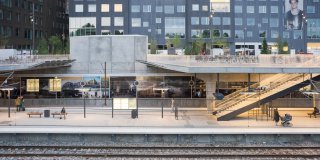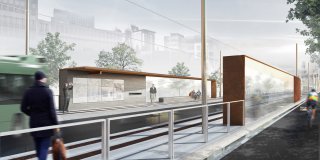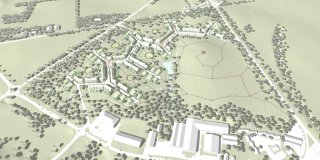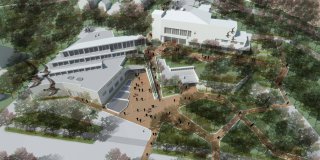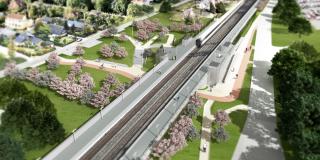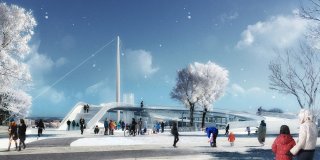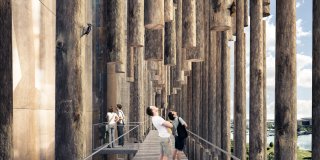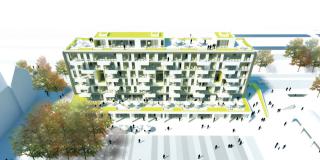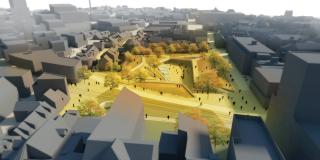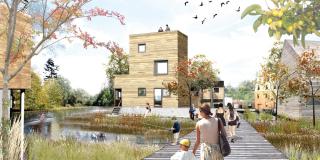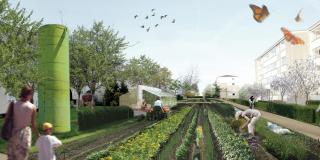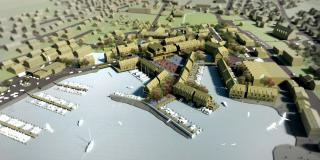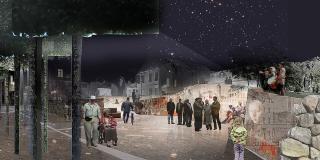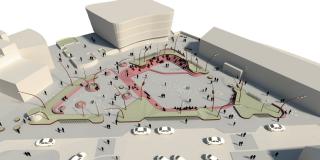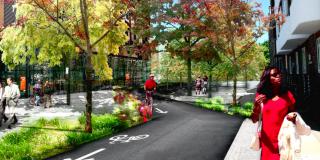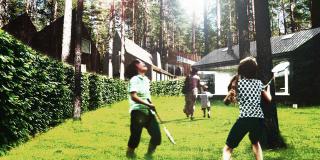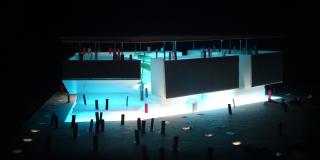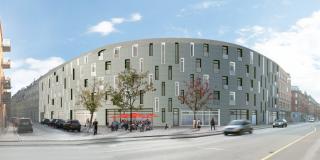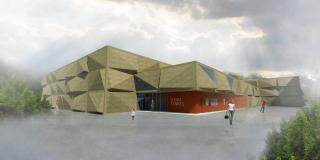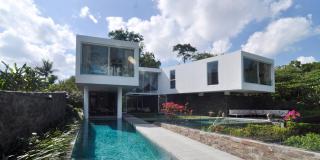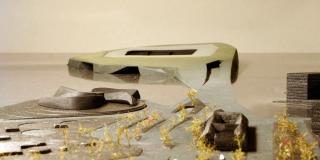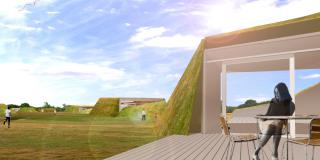Modern ruins in Peloponnese - study project / 2021
This project is the results of photo and drawing studies done at the Greek peninsula of Peloponnese in the autumn of 2019 along with Michael Stabell. The studies explore contemporary buildings that have been abandoned or given up before completion. The buildings are registered with a focus on their unique potentials for a new future, and perhaps with a new functionality which is put in relation to the surrounding landscape. The starting point is an aesthetic angle on the modern ruin, as a contemporary reference to the ruins of Ancient Greece, both as a picture of wealth, greatness, and decline.
No concrete suggestions are given for the buildings’ potential future, as the intention is that the studies can form the basis for new ideas. At the same time, the studies are trying to debate how to deal with the resources that have already been used in the construction that has been abandoned or has not been completed. Have the resources simply been lost, or are there fair opportunities in resuming the projects with new ideas and a new perspective for future use? In this way, through a local Greek starting point, the studies address a global issue of our abandoned or unused building mass, in relation to the climate. An issue that is just as current in Greece as in the rest of the world.
Greece has historically been a cultural and economic superpower, but in recent times the country has been hit by wars, natural disasters, and most recently major debt problems. Large areas of the mainland are today more or less deserted, and the open landscape reveals the recent economic crisis in the form of abandoned buildings and many newly constructed structures which have stopped abruptly and have left empty building structures.
On the peninsula of Peloponnese, mass tourism has not moved in, and the authentic areas in beautiful surroundings offer hope for a new future. Here there are many unused areas with great potentials, surrounded by ancient temples, amphitheaters, scenic areas and an azure sea. With the right ideas and initiatives, a positive attention can perhaps be created for this part of Greece, where the historical ruins and the scenic areas form the foundation for a brighter future.
The studies started northern in Delphi, defined by Zeus as the navel of the world. The route ended in the northeast by crossing the Corinth Canal, which in the late 1800s changed the status of Peloponnese from being part of the mainland to being a peninsula with bridge connections. The route was along the periphery of the peninsula to seek out building constructions with a landscape potential with a view of the surrounding sea or the mountainous terrain. In that way an overall understanding of the peninsula was formed, and a registration was made based on the relationship between the architectural and
landscape potentials.
The physical location of the registered building structures was not known in advance, but has been found along the route, as the intention was that the studies should include the unknown and unexpected. As the registered buildings are no longer in use or under construction, a new potential lies free for the viewer, and the registered and described facts in the projects shown describe a best offer for an original function.
The primary approach for the individual registration consists of a methodical photo and drawing documentation as well as surveying and technical data collection of the constructions. The registrations were made with a focus on the existing structures as well as the characteristics of the areas and the potentials embedded in the projects. The data collection from the individual projects contains information about areas, heights, GPS coordinates, sketches, photo registration and location in the landscape. This information forms the basis and opportunity for a later follow-up or further investigation of the individual building structures. In addition to the methodological registrations, residents were involved as far as possible to gain a local insight into the individual abandoned constructions as well as the problem at an overall regional level.
The project is supported by The Danish Arts Foundation and Dreyers Fond.

