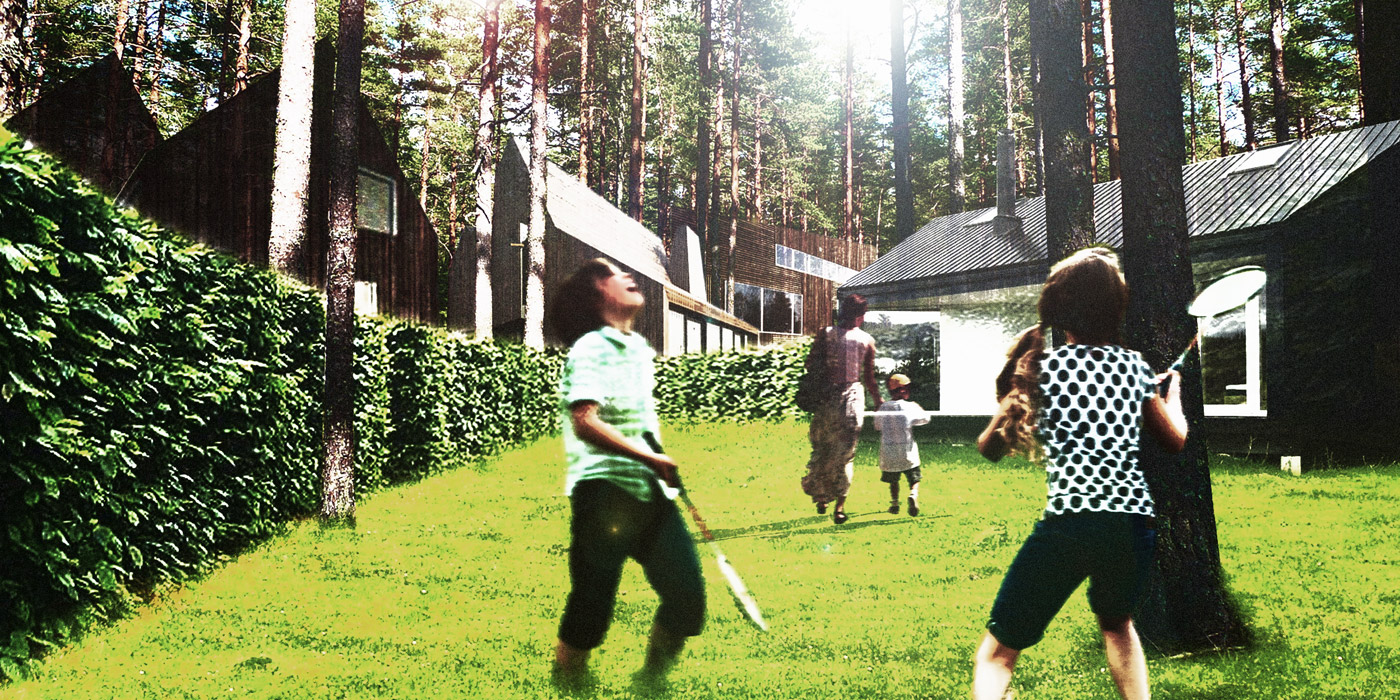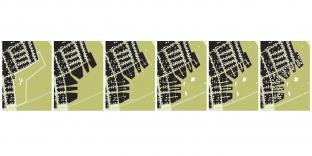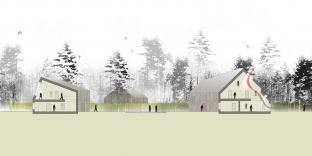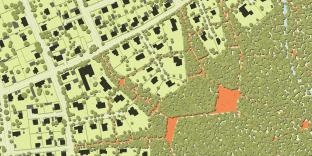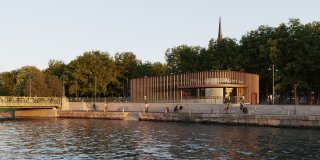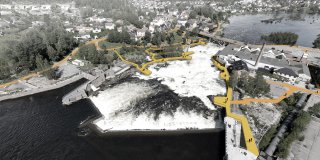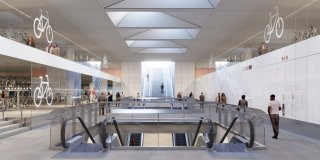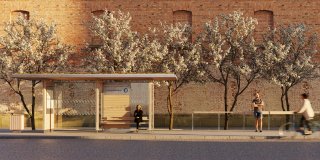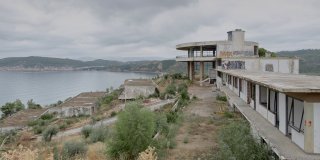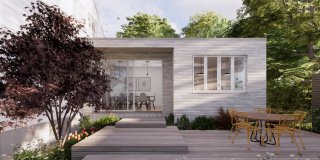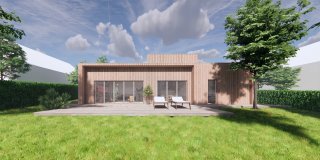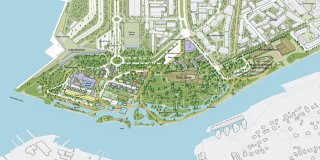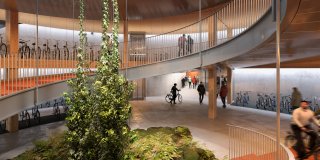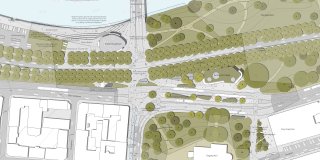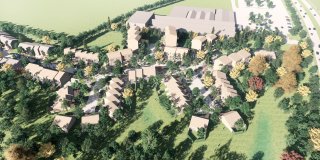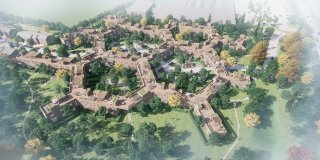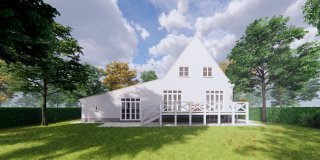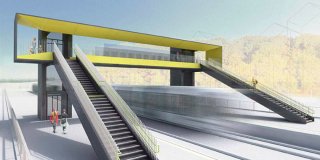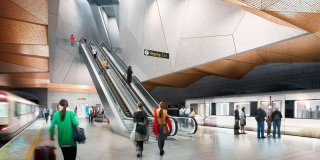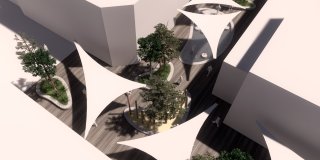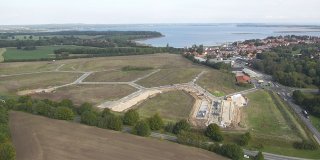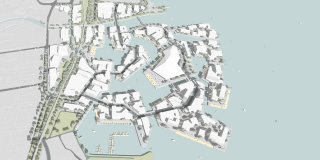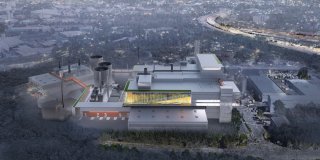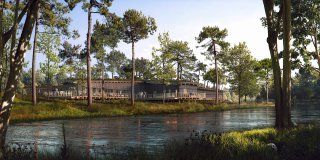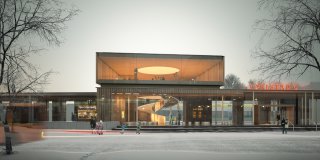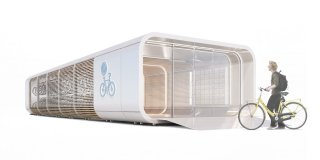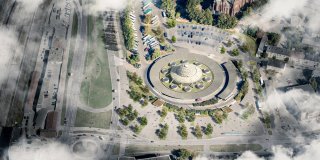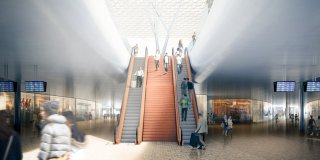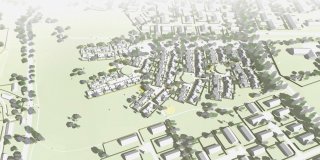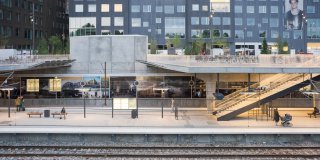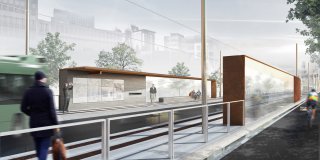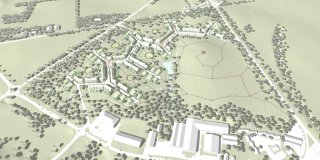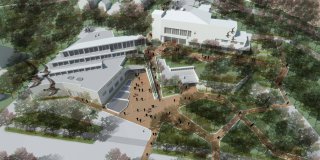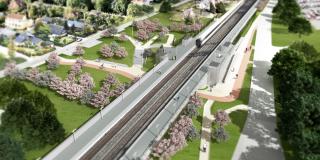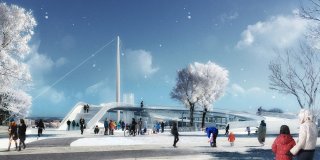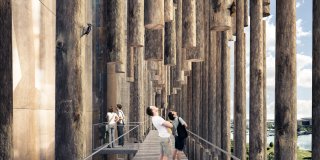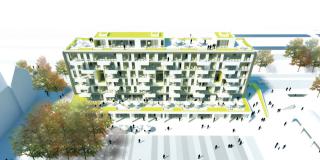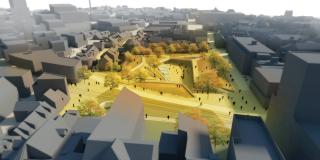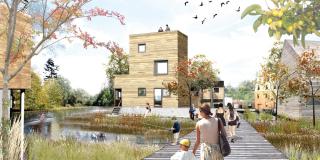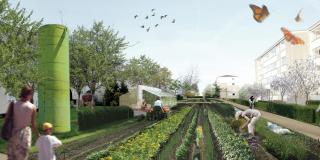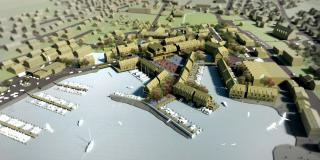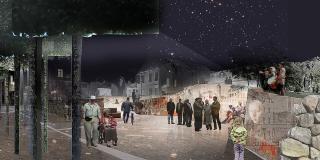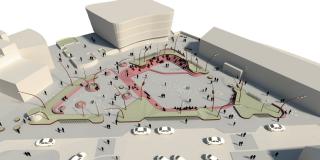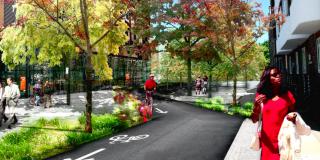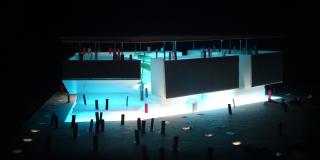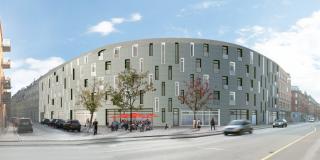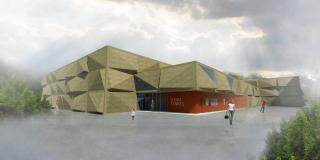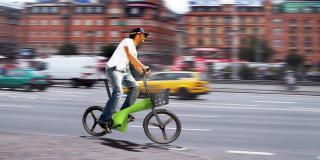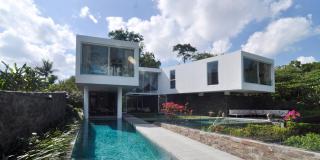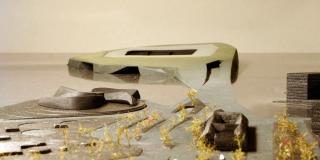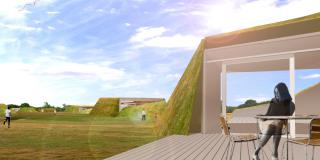Rakvere - 1st prize in competition / 2011
In an open Estonian competition to design a new residential area I was selected as the final winner. My approach was to develop a new residential area with a strong connection to the context. By being located on the border to a forest, there was given a unique opportunity to make an area in the city and in the forest at the same time with the forest as a beauty atmosphere around the new buildings.
The suggested layout extends the borderline between the city and the forest by creating new green connections with paths in between the new building areas. They connect people in the neighborhood, and they make new links and shortcuts to the rest of Rakvere. The connections divide the site into six buildable areas, and each area has its own access for heavy traffic and they are all dead ends, which mean that nobody will pass through by car. That gives a safe and quiet area with a focus on light traffic for pedestrians and cyclists. It is not necessary to build all areas to get a functionally total layout of the site, which means that the areas can be built in the same speed as they are getting sold.
The content of the areas are primarily houses for one or two families and small apartment buildings with up to four apartments. All buildings have a private garden with easy and often direct access to the forest. Besides from the homes there is suggested a kindergarten and a community center for the elderly, but it is important to point out that the suggested layout is so flexible that other divisions of plots easily can be made.
It is suggested that all buildings are going to be built in local wood. Wooden structure and facades give beauty and healthy buildings and they adapt visually in a great way into the surroundings. The wood is also very close connected to the ambition about building this new area with a focus on sustainable solutions. Solar panels are integrated on roofs and rain is collected for being used as flushing in toilets. Heating pumps are installed in all buildings to generate heating in cold winters and to produce cooling in warm summers. Window positions are well thought out related to light, sun and air circulation.

