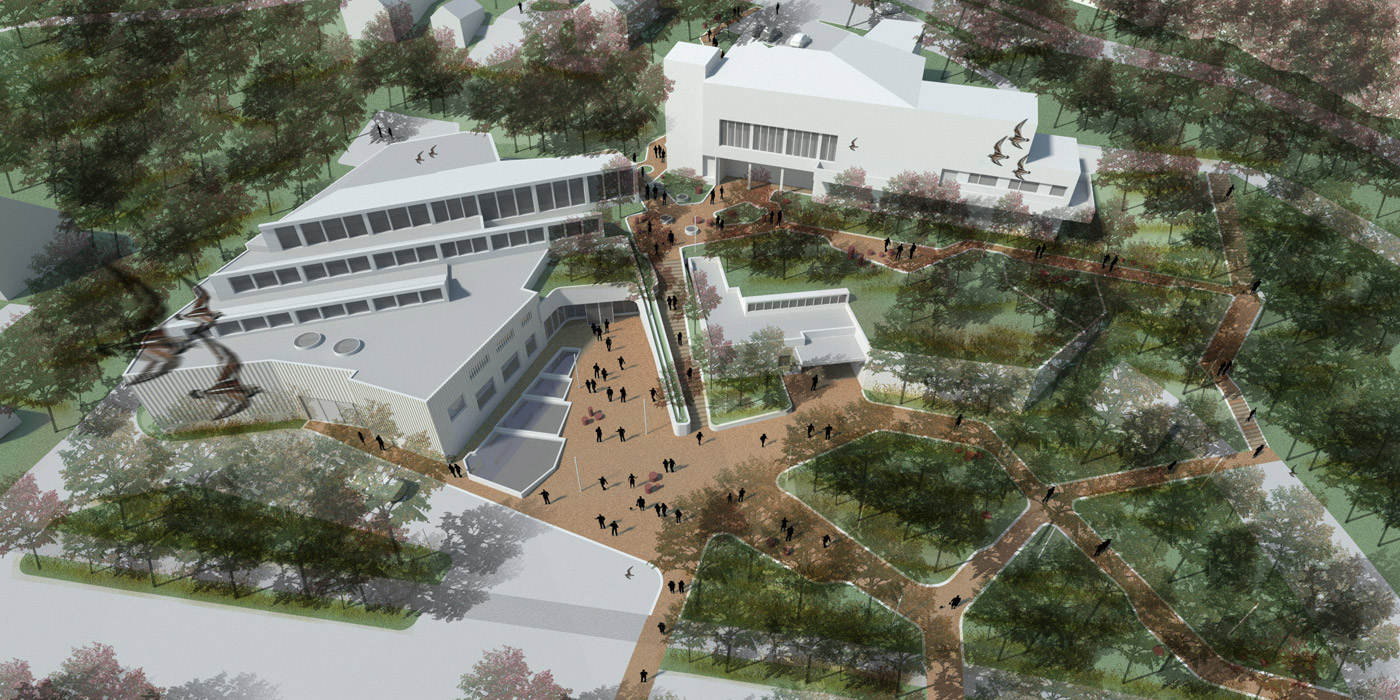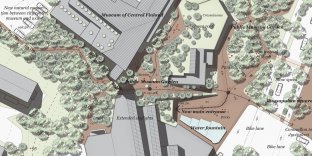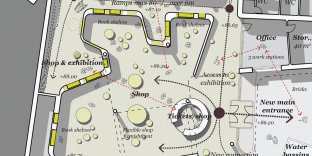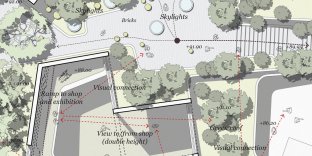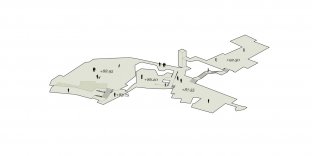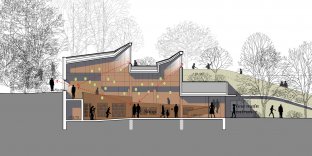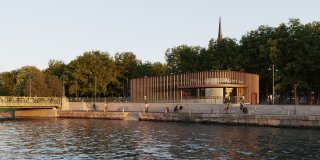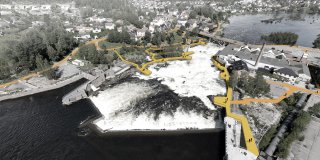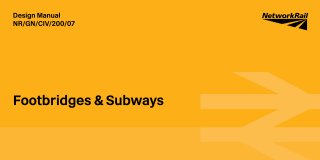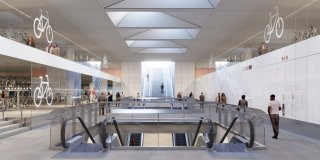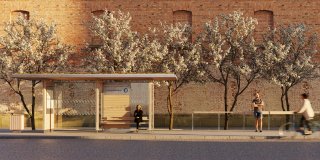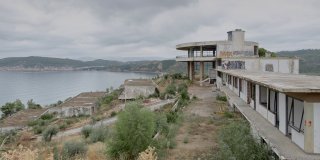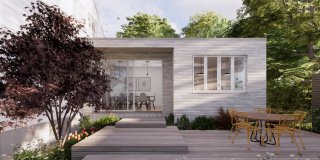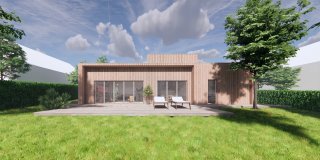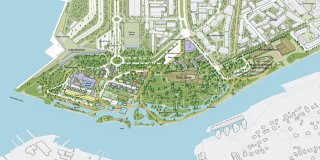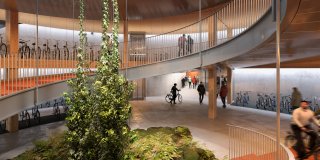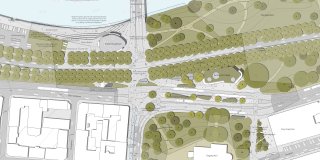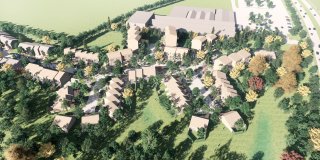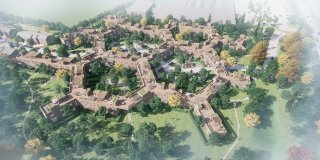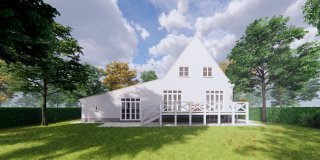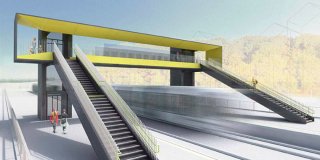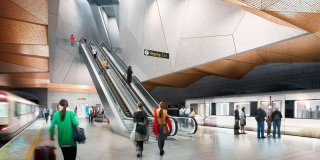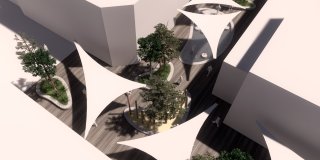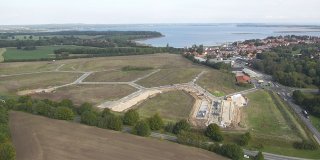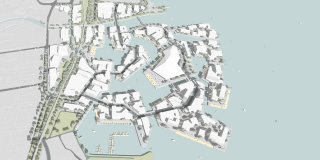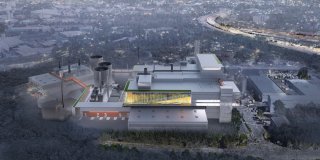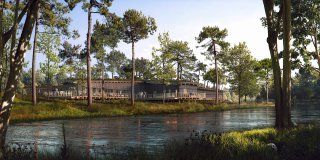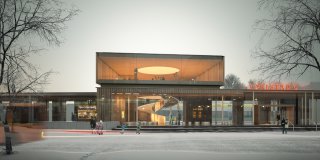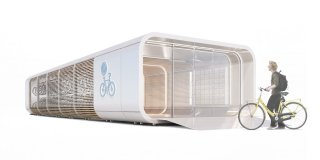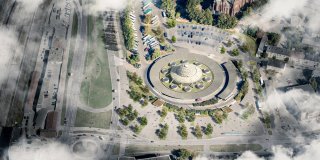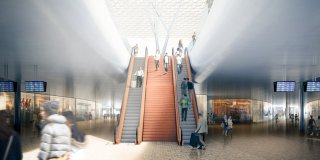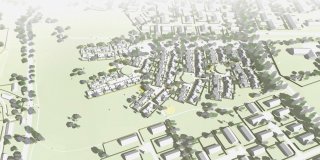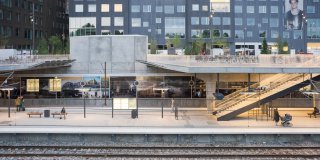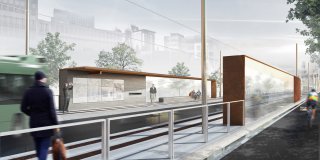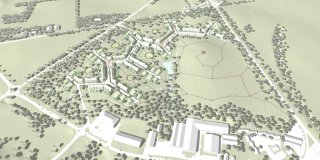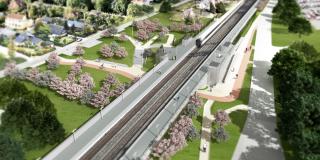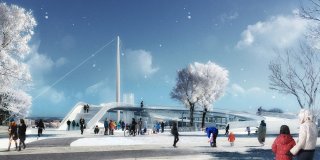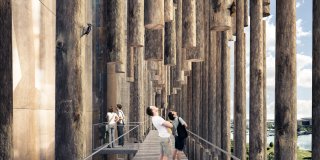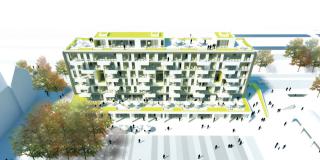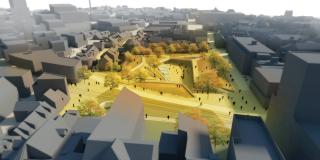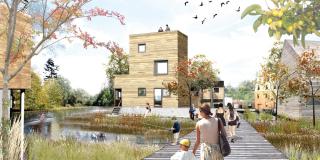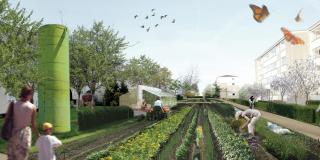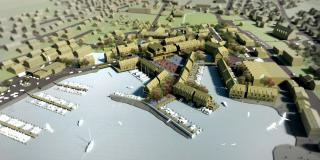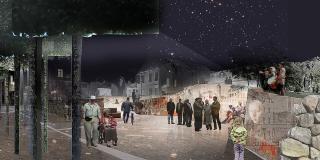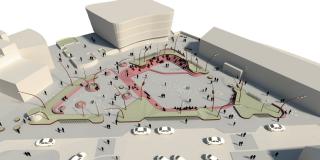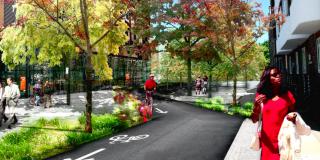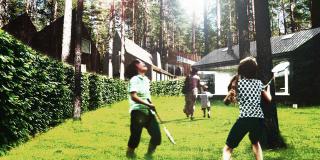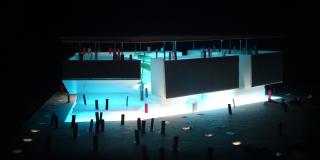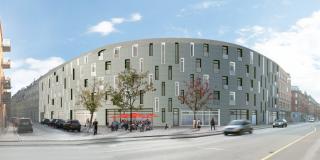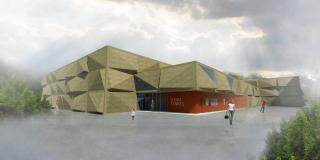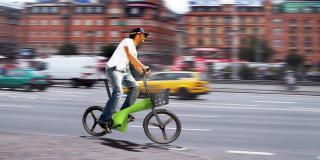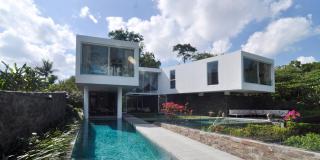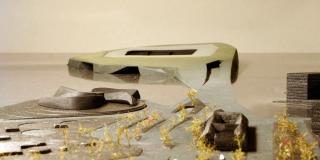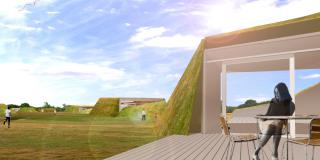Extension between Alvar Aalto museums / 2016
In Jyväskala, Finland I have designed a new extension connecting the Alvar Aalto Museum and The Museum of Central Finland, both significant works of Finnish architect Alvar Aalto.
The approach of this proposal is to connect the two museums in a natural and balanced way with a strong respect for the existing architecture by Aalto. Though, the proposal has a strong ambition of improving spatial, architectural and organizational conditions, and at the same time providing new and better flow in, to and on top of the museum.
By adding public paths above the extension, new connections are provided as a form to get to and from the museum, but also as a shortcut and link at a city scale level. By passing by trees and plants, the smell of forest, the visual impact of light, shadows and colours, the intention is that the visitors in the future will enter the museum in a more balanced and peaceful way, ready to study the content of the museum in a new way.
The extension and connection of the museums are primarily done underground for two reasons: to provide new connections on top of the museum and to add as few new structures to the already beautiful buildings. Inside more changes have been done even though everything has been done with the highest respect of the existing buildings and the general architectural “language” of Aalto. A new main entrance, in close connection to the new shop, is suggested due to the fact that the visitors are more willing to buy at the end of the museum experience compared to during. The right location of the shop means higher economic income and more satisfied visitors and the area around the water basins are getting activated as the new main entrance square.
The design was part of an open international competition with huge success in its popularity and 689 submitted entries. Unfortunately I didn’t make it among the seven proposals that received awards, purchases or honorable mentions, but I am still proud of my project!

